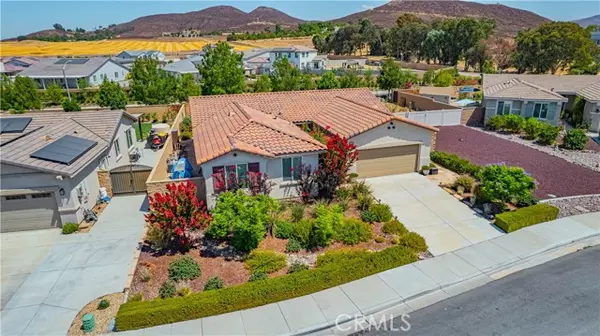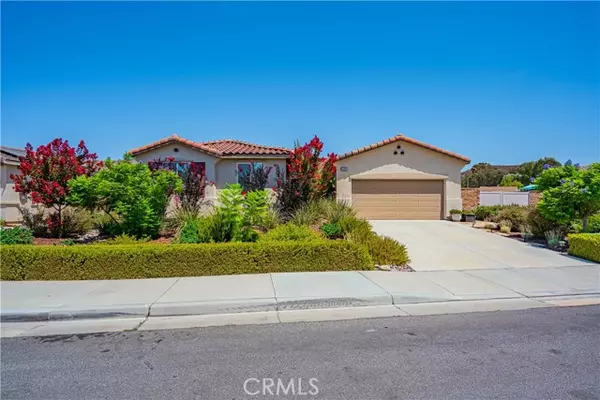For more information regarding the value of a property, please contact us for a free consultation.
31482 Partridgeberry Drive Winchester, CA 92596
Want to know what your home might be worth? Contact us for a FREE valuation!

Our team is ready to help you sell your home for the highest possible price ASAP
Key Details
Property Type Single Family Home
Sub Type Detached
Listing Status Sold
Purchase Type For Sale
Square Footage 1,945 sqft
Price per Sqft $328
MLS Listing ID SW24135736
Sold Date 10/11/24
Style Detached
Bedrooms 3
Full Baths 2
Construction Status Turnkey
HOA Fees $26/mo
HOA Y/N Yes
Year Built 2017
Lot Size 7,405 Sqft
Acres 0.17
Property Description
Discover the charm of single-story living in the highly sought-after Heritage Ranch community in Winchester. This delightful home spans 1,945 square feet and features a spacious open floor plan with 3 cozy bedrooms and 2 full bathrooms and large den. Built in 2017 on a generous 0.17-acre lot, this residence exudes modern comfort and style. The heart of the home is the gourmet kitchen, equipped with beautiful granite countertops, and a convenient storage pantry. The large island counter with a breakfast bar is perfect for casual dining and entertaining. Enjoy additional family meals in the spacious formal dining room. The beautifully landscaped backyard offers a serene and inviting outdoor retreat, featuring a large white gazebo that provides ample shade over a charming seating area. The low-maintenance gravel ground cover is complemented by stone pathways and borders of smooth round stones, defining the space and adding to its visual appeal. The yard is enclosed by a tall privacy wall, ensuring a peaceful and private atmosphere. This backyard both practical and picturesque. Nestled in a prime location, this home offers quick access to the 215 and 15 freeways, making commutes a breeze. Plus, you're just a short drive from the renowned Temecula wineries, the Promenade Mall, a variety of restaurants, and an array of shopping options. Experience the best of comfort and convenience in this lovely Heritage Ranch home. Make it yours today!
Discover the charm of single-story living in the highly sought-after Heritage Ranch community in Winchester. This delightful home spans 1,945 square feet and features a spacious open floor plan with 3 cozy bedrooms and 2 full bathrooms and large den. Built in 2017 on a generous 0.17-acre lot, this residence exudes modern comfort and style. The heart of the home is the gourmet kitchen, equipped with beautiful granite countertops, and a convenient storage pantry. The large island counter with a breakfast bar is perfect for casual dining and entertaining. Enjoy additional family meals in the spacious formal dining room. The beautifully landscaped backyard offers a serene and inviting outdoor retreat, featuring a large white gazebo that provides ample shade over a charming seating area. The low-maintenance gravel ground cover is complemented by stone pathways and borders of smooth round stones, defining the space and adding to its visual appeal. The yard is enclosed by a tall privacy wall, ensuring a peaceful and private atmosphere. This backyard both practical and picturesque. Nestled in a prime location, this home offers quick access to the 215 and 15 freeways, making commutes a breeze. Plus, you're just a short drive from the renowned Temecula wineries, the Promenade Mall, a variety of restaurants, and an array of shopping options. Experience the best of comfort and convenience in this lovely Heritage Ranch home. Make it yours today!
Location
State CA
County Riverside
Area Riv Cty-Winchester (92596)
Interior
Interior Features Granite Counters, Pantry, Recessed Lighting, Unfurnished
Heating Natural Gas
Cooling Central Forced Air, Whole House Fan
Flooring Carpet, Linoleum/Vinyl
Equipment Dishwasher, Disposal, Microwave, Gas Oven, Gas Stove, Recirculated Exhaust Fan, Self Cleaning Oven, Vented Exhaust Fan, Water Line to Refr, Gas Range
Appliance Dishwasher, Disposal, Microwave, Gas Oven, Gas Stove, Recirculated Exhaust Fan, Self Cleaning Oven, Vented Exhaust Fan, Water Line to Refr, Gas Range
Laundry Laundry Room, Inside
Exterior
Exterior Feature Stucco
Parking Features Garage, Garage - Single Door, Garage Door Opener
Garage Spaces 2.0
Utilities Available Cable Available, Cable Connected, Electricity Available, Electricity Connected, Natural Gas Available, Natural Gas Connected, Phone Available, Phone Connected, Sewer Available, Underground Utilities, Water Available, Sewer Connected, Water Connected
View Mountains/Hills
Roof Type Asphalt
Total Parking Spaces 4
Building
Lot Description Curbs, Sidewalks, Landscaped, Sprinklers In Front, Sprinklers In Rear
Story 1
Lot Size Range 4000-7499 SF
Sewer Public Sewer
Water Public
Architectural Style Contemporary, Traditional
Level or Stories 1 Story
Construction Status Turnkey
Others
Monthly Total Fees $296
Acceptable Financing Cash, Conventional, VA, Cash To New Loan, Submit
Listing Terms Cash, Conventional, VA, Cash To New Loan, Submit
Special Listing Condition Standard
Read Less

Bought with Gary Mouritzen • Anchor Funding, Inc.
GET MORE INFORMATION




