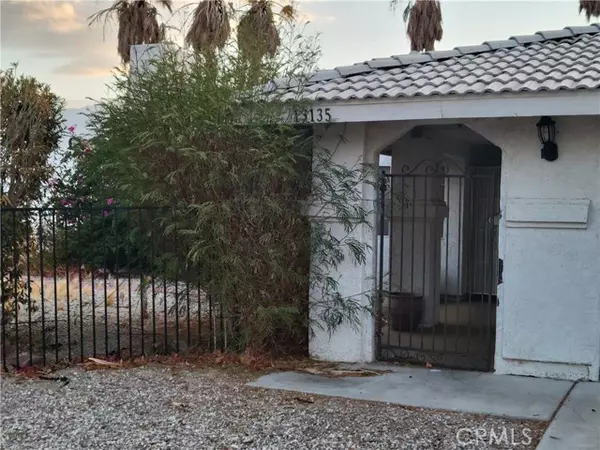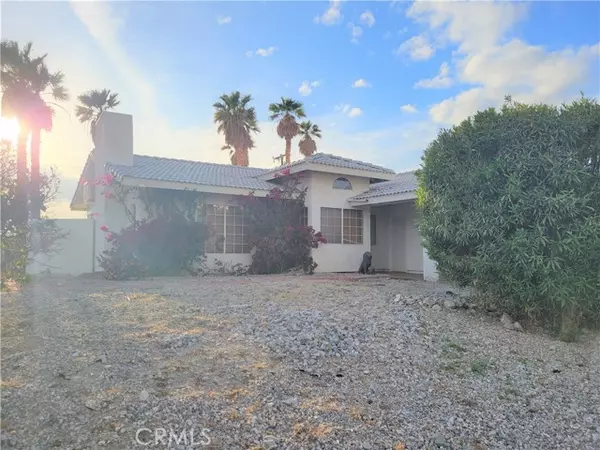For more information regarding the value of a property, please contact us for a free consultation.
13135 Beech Avenue Desert Hot Springs, CA 92240
Want to know what your home might be worth? Contact us for a FREE valuation!

Our team is ready to help you sell your home for the highest possible price ASAP
Key Details
Property Type Single Family Home
Sub Type Detached
Listing Status Sold
Purchase Type For Sale
Square Footage 1,450 sqft
Price per Sqft $241
MLS Listing ID PW24012677
Sold Date 10/11/24
Style Detached
Bedrooms 3
Full Baths 2
Construction Status Repairs Cosmetic
HOA Y/N No
Year Built 1989
Lot Size 0.270 Acres
Acres 0.27
Property Description
Great Opportunity! Spacious Home w/Large Private Corner Lot. 3 bedroom + 2 bath Home. Granite Countertop and White Kitchen Cabinets. Garden Window. Cathedral Ceilings and Fireplace in Living Room. Single French Door w/Venting Sidelites at Dining Area Opens to Back Yard. Ceramic Tile Floors throughout. Soaking Tub w/Jets in Hallway Bathroom. Single French Door w/Venting Sidelites in Primary Bedroom. Private Bath w/Tiled Shower in Primary Bedroom. Ceiling Fans in Bedrooms. 2 Car Attached Garage w/Direct Access. Laundry Area in Garage. 180 sq ft Bonus Area w/Sink Connecting Garage Entrance to House. Could be used as Office, Gym, Workshop or Sewing/Crafts Room. Large Corner Lot with Sloped Yard. Needs TLC.
Great Opportunity! Spacious Home w/Large Private Corner Lot. 3 bedroom + 2 bath Home. Granite Countertop and White Kitchen Cabinets. Garden Window. Cathedral Ceilings and Fireplace in Living Room. Single French Door w/Venting Sidelites at Dining Area Opens to Back Yard. Ceramic Tile Floors throughout. Soaking Tub w/Jets in Hallway Bathroom. Single French Door w/Venting Sidelites in Primary Bedroom. Private Bath w/Tiled Shower in Primary Bedroom. Ceiling Fans in Bedrooms. 2 Car Attached Garage w/Direct Access. Laundry Area in Garage. 180 sq ft Bonus Area w/Sink Connecting Garage Entrance to House. Could be used as Office, Gym, Workshop or Sewing/Crafts Room. Large Corner Lot with Sloped Yard. Needs TLC.
Location
State CA
County Riverside
Area Riv Cty-Desert Hot Spri (92240)
Zoning R1C
Interior
Interior Features Stone Counters
Cooling Central Forced Air
Flooring Tile
Laundry Garage
Exterior
Parking Features Direct Garage Access, Garage, Garage Door Opener
Garage Spaces 2.0
View Desert
Total Parking Spaces 2
Building
Lot Description Curbs
Story 1
Sewer Conventional Septic
Water Public
Level or Stories 1 Story
Construction Status Repairs Cosmetic
Others
Monthly Total Fees $56
Acceptable Financing Cash, Conventional, FHA, Submit
Listing Terms Cash, Conventional, FHA, Submit
Special Listing Condition Standard
Read Less

Bought with NON LISTED OFFICE
GET MORE INFORMATION




