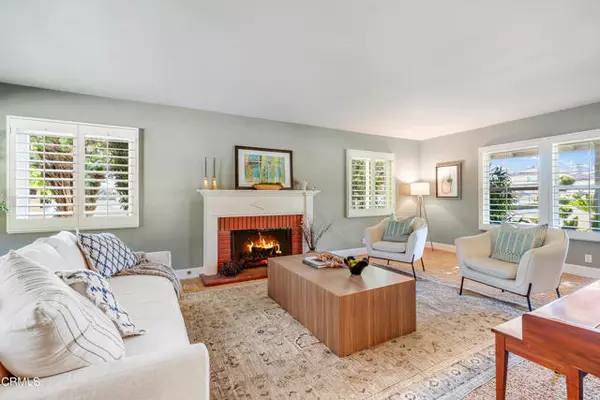For more information regarding the value of a property, please contact us for a free consultation.
1600 Brookdale Avenue La Habra, CA 90631
Want to know what your home might be worth? Contact us for a FREE valuation!

Our team is ready to help you sell your home for the highest possible price ASAP
Key Details
Property Type Single Family Home
Sub Type Detached
Listing Status Sold
Purchase Type For Sale
Square Footage 2,971 sqft
Price per Sqft $444
MLS Listing ID P1-19051
Sold Date 10/15/24
Style Detached
Bedrooms 5
Full Baths 3
HOA Y/N No
Year Built 1965
Lot Size 0.273 Acres
Acres 0.2726
Property Description
Discover this beautifully appointed home in the highly sought-after North Hills neighborhood of La Habra. Conveniently located close to parks and hiking trails, this property features 5 bedrooms, 3 bathrooms, and a sprawling backyard that seamlessly combines comfort and functionality. Upon entering through the foyer and past the grand staircase, you'll be greeted by a spacious living room with a fireplace and serene views of the backyard, perfect for relaxing or entertaining. The formal dining room, with French doors leading to the sparkling pool and spa - complete with a diving board and bbq area - offers an ideal setting for gatherings. The eat-in kitchen is equipped with updated appliances, solid quartz, backsplash, and matching countertops, and ample space for meals with loved ones. At the rear of the home, you'll find a laundry room and a family room, which features a fireplace and dual-pane sliding doors opening to the lush backyard. Upstairs, each bedroom serves as a tranquil retreat, with large windows that fill the spaces with natural light. The primary suite boasts a generous walk-in closet and an en-suite bathroom with double sinks, a bathtub, and a laundry chute. Additional features include an attached two-car garage with a den for extra storage and a whole-house central vacuum system. Situated on a large corner lot, the property also features a variety of fruit trees, such as persimmon, tangerine, & avocado. Don't miss this opportunity to make this exquisite house your new home!
Discover this beautifully appointed home in the highly sought-after North Hills neighborhood of La Habra. Conveniently located close to parks and hiking trails, this property features 5 bedrooms, 3 bathrooms, and a sprawling backyard that seamlessly combines comfort and functionality. Upon entering through the foyer and past the grand staircase, you'll be greeted by a spacious living room with a fireplace and serene views of the backyard, perfect for relaxing or entertaining. The formal dining room, with French doors leading to the sparkling pool and spa - complete with a diving board and bbq area - offers an ideal setting for gatherings. The eat-in kitchen is equipped with updated appliances, solid quartz, backsplash, and matching countertops, and ample space for meals with loved ones. At the rear of the home, you'll find a laundry room and a family room, which features a fireplace and dual-pane sliding doors opening to the lush backyard. Upstairs, each bedroom serves as a tranquil retreat, with large windows that fill the spaces with natural light. The primary suite boasts a generous walk-in closet and an en-suite bathroom with double sinks, a bathtub, and a laundry chute. Additional features include an attached two-car garage with a den for extra storage and a whole-house central vacuum system. Situated on a large corner lot, the property also features a variety of fruit trees, such as persimmon, tangerine, & avocado. Don't miss this opportunity to make this exquisite house your new home!
Location
State CA
County Orange
Area Oc - La Habra (90631)
Interior
Interior Features Copper Plumbing Partial, Corian Counters, Pull Down Stairs to Attic, Recessed Lighting, Vacuum Central
Cooling Central Forced Air, Whole House Fan
Flooring Linoleum/Vinyl, Tile, Wood
Fireplaces Type FP in Family Room, FP in Living Room, Gas
Equipment Dishwasher, Dryer, Refrigerator, Washer, Water Softener
Appliance Dishwasher, Dryer, Refrigerator, Washer, Water Softener
Laundry Laundry Room
Exterior
Exterior Feature Brick, Stucco
Parking Features Garage
Garage Spaces 2.0
Pool Below Ground, Private, Heated, Diving Board
View Mountains/Hills, Pool, City Lights
Roof Type Tile/Clay
Total Parking Spaces 2
Building
Lot Description Corner Lot, Sidewalks, Sprinklers In Front, Sprinklers In Rear
Story 2
Sewer Public Sewer
Water Public
Architectural Style Traditional
Level or Stories 2 Story
Others
Acceptable Financing Cash, Conventional, Cash To New Loan
Listing Terms Cash, Conventional, Cash To New Loan
Special Listing Condition Standard
Read Less

Bought with NANCY WANES • Keller Williams Empire Estates
GET MORE INFORMATION




