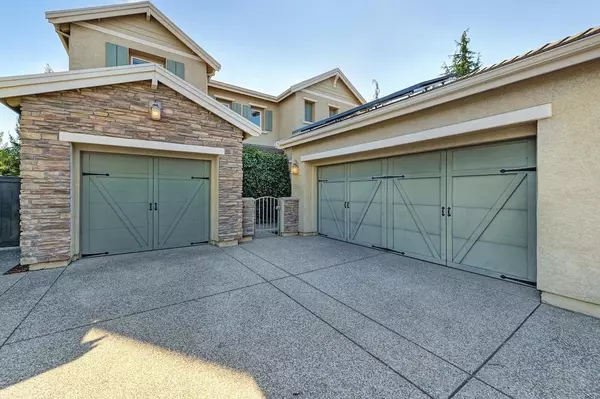For more information regarding the value of a property, please contact us for a free consultation.
1108 Thornhill LN Lincoln, CA 95648
Want to know what your home might be worth? Contact us for a FREE valuation!

Our team is ready to help you sell your home for the highest possible price ASAP
Key Details
Property Type Single Family Home
Sub Type Single Family Residence
Listing Status Sold
Purchase Type For Sale
Square Footage 2,798 sqft
Price per Sqft $232
Subdivision Lincoln Crossing
MLS Listing ID 224085256
Sold Date 10/16/24
Bedrooms 4
Full Baths 3
HOA Fees $130/mo
HOA Y/N Yes
Originating Board MLS Metrolist
Year Built 2007
Lot Size 7,362 Sqft
Acres 0.169
Property Description
Bright and airy sought-after floorpan in the highly desirable Lincoln Crossing neighborhood. Freshly painted throughout, new ceiling fans, three car garage, and solar! The peaceful backyard features a covered patio, numerous fruit trees, raised garden beds, and is ideally located on one of the largest and private corner lots in this family friendly community. The spacious kitchen is equipped with granite countertops a large entertainer's island and ample storage. Upstairs you'll find the expansive primary suite featuring dual walk-in closets and vanities. Lincoln Crossing offers a clubhouse, pool, gym, and walking trails. Don't miss the chance to make this beautiful house your new home!
Location
State CA
County Placer
Area 12209
Direction Stoney Cross Ln to Thornhill Ln.
Rooms
Master Bedroom Walk-In Closet 2+
Living Room Great Room
Dining Room Formal Room
Kitchen Breakfast Room, Pantry Cabinet, Granite Counter, Island, Kitchen/Family Combo
Interior
Heating Central
Cooling Ceiling Fan(s), Central
Flooring Carpet, Tile, Wood
Fireplaces Number 1
Fireplaces Type Living Room
Window Features Dual Pane Full
Laundry Cabinets, Hookups Only, Inside Room
Exterior
Parking Features Attached, Garage Facing Front, Garage Facing Side
Garage Spaces 3.0
Fence Back Yard
Utilities Available Public, Electric, Natural Gas Connected
Amenities Available Barbeque, Playground, Pool, Clubhouse, Exercise Room, Sauna, Spa/Hot Tub, Trails, Gym
Roof Type Tile
Private Pool No
Building
Lot Description Auto Sprinkler F&R, Corner, Private, Curb(s)/Gutter(s), Shape Regular, Landscape Back, Landscape Front
Story 2
Foundation Slab
Sewer In & Connected, Public Sewer
Water Public
Schools
Elementary Schools Western Placer
Middle Schools Western Placer
High Schools Western Placer
School District Placer
Others
HOA Fee Include MaintenanceGrounds, Pool
Senior Community No
Tax ID 327-260-047-000
Special Listing Condition None
Read Less

Bought with BERKSHIRE HATHAWAY Home Services NorCal Real Estate
GET MORE INFORMATION




