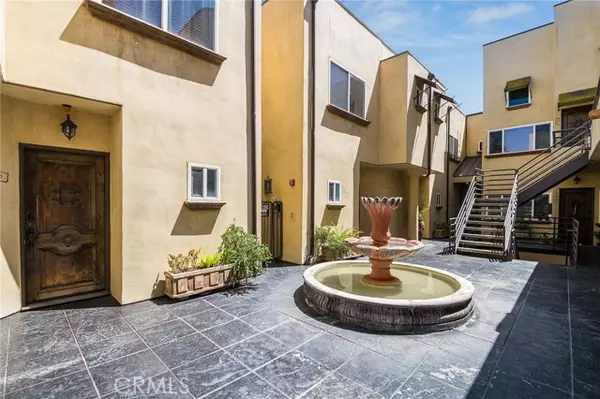For more information regarding the value of a property, please contact us for a free consultation.
4128 Whitsett Avenue #202 Studio City, CA 91604
Want to know what your home might be worth? Contact us for a FREE valuation!

Our team is ready to help you sell your home for the highest possible price ASAP
Key Details
Property Type Townhouse
Sub Type Townhome
Listing Status Sold
Purchase Type For Sale
Square Footage 1,283 sqft
Price per Sqft $604
MLS Listing ID SR24170171
Sold Date 10/17/24
Style Townhome
Bedrooms 2
Full Baths 2
HOA Fees $574/mo
HOA Y/N Yes
Year Built 1988
Lot Size 0.413 Acres
Acres 0.4134
Property Description
NO COURT CONFIRMATION!!! LOCATION LOCATION Welcome to this Gorgeous Townhome Style Condo in much desired area of Studio City. Open and Airy. Views from this Front Facing End Unit with an Expansive Living Room opens to a Balcony and has 2 Story Ceiling and is highlighted by the Gas Fireplace. Kitchen opens to the Dining Area and has Granite Counters, ample Counter Space and Cabinets. There is a large under Stair Storage closet. Primary Suite and Guest Room have Dual Paned Windows and are on the 1st level as well as the in closet Stacked Washer and Dryer. On the 2nd level is the Expansive Loft which has numerous possibilities. It could easily be a Family Room with an Office, a Bedroom or a Game Room with possible pool table, etc. The Loft opens to the Private 500 Sq. Ft. Rooftop Terrace with Views of Trees and Hillsides perfect for Entertaining and alfresco Dining. There are 2 Assigned Side by Side Parking Spaces & Guest Parking Spots in the Gated Garage, Pool and Gym. More Storage in a Locked Closet in the Garage. Located in the Award winning Carpenter School District. Located directly across from the much anticipated Harvard Westlake River Park featuring Sports Fields, Running Track, Gym, Pool and Tennis Courts. Close to numerous Restaurants and Boutiques along Ventura Blvd and many local Food Markets. The River Walk and Hiking Trails like Fryman Canyon are nearby and Studios such as Universal, Disney & Warner Brothers, TV stations such as CBS and NBC. Come home and enjoy Studio City Living!
NO COURT CONFIRMATION!!! LOCATION LOCATION Welcome to this Gorgeous Townhome Style Condo in much desired area of Studio City. Open and Airy. Views from this Front Facing End Unit with an Expansive Living Room opens to a Balcony and has 2 Story Ceiling and is highlighted by the Gas Fireplace. Kitchen opens to the Dining Area and has Granite Counters, ample Counter Space and Cabinets. There is a large under Stair Storage closet. Primary Suite and Guest Room have Dual Paned Windows and are on the 1st level as well as the in closet Stacked Washer and Dryer. On the 2nd level is the Expansive Loft which has numerous possibilities. It could easily be a Family Room with an Office, a Bedroom or a Game Room with possible pool table, etc. The Loft opens to the Private 500 Sq. Ft. Rooftop Terrace with Views of Trees and Hillsides perfect for Entertaining and alfresco Dining. There are 2 Assigned Side by Side Parking Spaces & Guest Parking Spots in the Gated Garage, Pool and Gym. More Storage in a Locked Closet in the Garage. Located in the Award winning Carpenter School District. Located directly across from the much anticipated Harvard Westlake River Park featuring Sports Fields, Running Track, Gym, Pool and Tennis Courts. Close to numerous Restaurants and Boutiques along Ventura Blvd and many local Food Markets. The River Walk and Hiking Trails like Fryman Canyon are nearby and Studios such as Universal, Disney & Warner Brothers, TV stations such as CBS and NBC. Come home and enjoy Studio City Living!
Location
State CA
County Los Angeles
Area Studio City (91604)
Zoning LAR3
Interior
Interior Features Balcony, Granite Counters
Cooling Central Forced Air
Flooring Carpet, Laminate
Fireplaces Type FP in Living Room
Equipment Dishwasher, Disposal, Dryer, Microwave, Refrigerator, Washer, Electric Oven, Gas & Electric Range, Gas Range
Appliance Dishwasher, Disposal, Dryer, Microwave, Refrigerator, Washer, Electric Oven, Gas & Electric Range, Gas Range
Laundry Closet Full Sized, Closet Stacked, Inside
Exterior
Exterior Feature Stucco
Parking Features Assigned, Gated
Garage Spaces 2.0
Pool Association
Utilities Available Sewer Connected
View Mountains/Hills, Trees/Woods
Roof Type Common Roof
Total Parking Spaces 2
Building
Lot Description Curbs, Sidewalks, Landscaped
Story 2
Sewer Public Sewer
Water Private
Level or Stories Split Level
Others
Monthly Total Fees $585
Acceptable Financing Cash, Conventional
Listing Terms Cash, Conventional
Special Listing Condition Probate Sbjct to Overbid
Read Less

Bought with NON LISTED OFFICE
GET MORE INFORMATION



