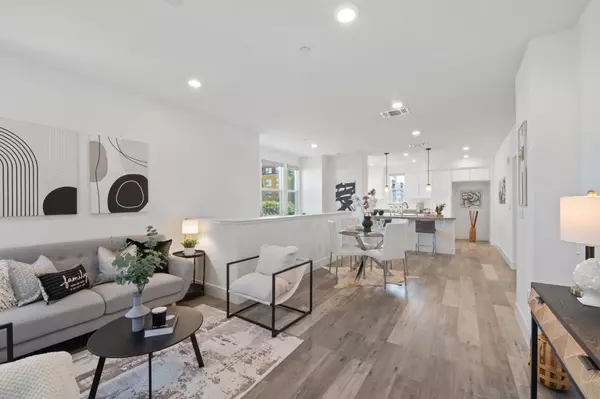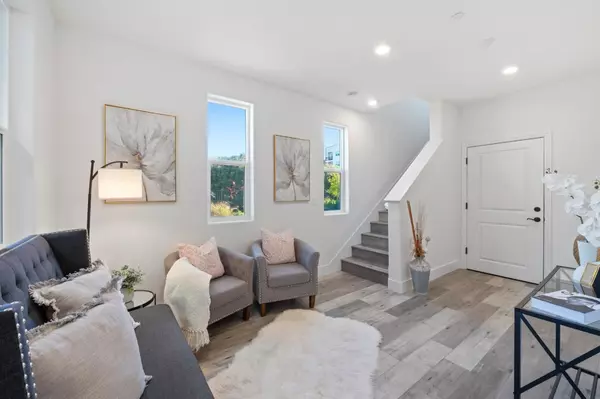For more information regarding the value of a property, please contact us for a free consultation.
1472 Lavender LOOP Milpitas, CA 95035
Want to know what your home might be worth? Contact us for a FREE valuation!

Our team is ready to help you sell your home for the highest possible price ASAP
Key Details
Property Type Condo
Sub Type Condominium
Listing Status Sold
Purchase Type For Sale
Square Footage 1,631 sqft
Price per Sqft $753
MLS Listing ID ML81979321
Sold Date 10/17/24
Bedrooms 3
Full Baths 2
Half Baths 1
HOA Fees $363/mo
HOA Y/N 1
Year Built 2018
Property Description
North East Facing 2018 Built Corner Unit. A Spacious Den Welcoming Upon entry which also features a convenient Half Bathroom. The Open Floor Plan on the Second Floor unveils a Bright and Inviting Living Space. Spacious living area boasts Modern Upgrades Offering a blend of Style and Functionality & a Perfect Spot to Relax and Unwind, with access to a Quiet Private Balcony for Outdoor Enjoyment with Beautiful Mountain Views. This Home is Equipped with Thoughtful Upgrades such as a Closet Organizers in All the Bedrooms, Whole House Water Softener, (RO) Water Filtration System & Newer Flooring throughout, Ensuring a Move-in Ready Experience. Open Kitchen Layout with Granite Counter Tops, Premium Cabinets & Stainless Steel Appliances. Dining Area is Bathed in Natural Light, Creating Warm and Welcoming Ambiance. Master Suite, A True retreat, Featuring its own Private Balcony, Spacious Walk-in Closet with Organizers. Energy-Efficient Double-Pane Windows with High Quality Blinds, Central Air Conditioning & Heating, Recessed Lighting Throughout. In-Unit Laundry. Close Proximity to Excellent Public & Private Schools. Community has Tennis Court, Park, Kids Play Area, Amphitheater, Barbecue Area. Close to BART, VTA light rail & Great Mall, Highway 680, 880 & 237. Offers Due Sep/17th @ Noon.
Location
State CA
County Santa Clara
Area Milpitas
Building/Complex Name Rose At Metro
Zoning PD
Rooms
Family Room Other
Dining Room Dining Area in Living Room
Kitchen Cooktop - Gas, Countertop - Granite, Dishwasher, Island with Sink, Microwave, Oven Range - Built-In
Interior
Heating Central Forced Air
Cooling Central AC
Flooring Laminate
Laundry Washer / Dryer
Exterior
Parking Features Attached Garage, Common Parking Area, Guest / Visitor Parking
Garage Spaces 1.0
Utilities Available Public Utilities
Roof Type Other
Building
Faces Northeast
Story 2
Unit Features Corner Unit
Foundation Concrete Perimeter and Slab
Sewer Sewer - Public
Water Public
Level or Stories 2
Others
HOA Fee Include Common Area Electricity,Insurance - Common Area,Landscaping / Gardening,Maintenance - Common Area,Maintenance - Exterior,Roof
Restrictions Parking Restrictions
Tax ID 086-96-123
Horse Property No
Special Listing Condition Not Applicable
Read Less

© 2024 MLSListings Inc. All rights reserved.
Bought with Anuja Krishnan • KW Advisors
GET MORE INFORMATION




