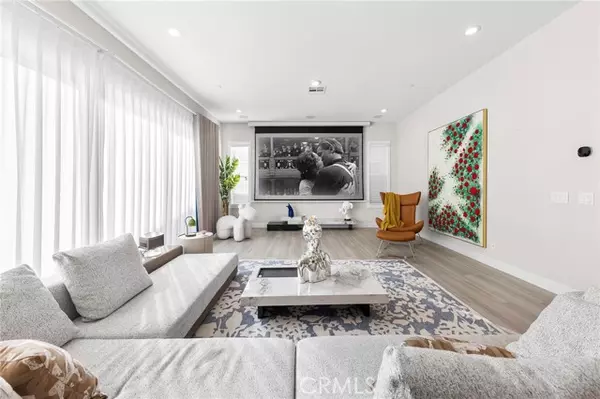For more information regarding the value of a property, please contact us for a free consultation.
281 Huckleberry Lake Forest, CA 92630
Want to know what your home might be worth? Contact us for a FREE valuation!

Our team is ready to help you sell your home for the highest possible price ASAP
Key Details
Property Type Single Family Home
Sub Type Detached
Listing Status Sold
Purchase Type For Sale
Square Footage 3,568 sqft
Price per Sqft $747
MLS Listing ID PW24110146
Sold Date 10/16/24
Style Detached
Bedrooms 5
Full Baths 5
Half Baths 1
Construction Status Turnkey
HOA Fees $290/mo
HOA Y/N Yes
Year Built 2023
Lot Size 4,675 Sqft
Acres 0.1073
Property Description
Enjoy the luxury, resort style home with in the highly desirable Brand-New community the Meadows by Toll Brother! This Charming home locates in the Evergreen sub-community and features the most popular California Modern style, newly built in 2023, boasts 5 spacious bedrooms and 5.5 bathrooms, including a downstairs ensuite bedroom and office, with 3,568 square feet of living space along with a large upstairs loft. Stylish gourmet kitchen includes custom oversized granite counter-top, World class Brand Jenn-Air stainless steel appliance, built-in oven, microwave and a 48 built-in refrigerator, upgraded cabinetry for extra storage. This stunning floor plan features an open-concept first-floor design with radiant natural light and high 10-foot ceilings downstairs. Plus, 8 expansive stacking sliding doors for seamless living and dining experiences. With extensive builder upgrades, including luxurious Stainless steel staircase railings, upgraded glass garage doors, and solar panels, this home is truly a standout. Other upgrades include premium vinyl flooring upstairs and downstairs, enclosed California room with remote controlled luxury screen brings outdoors inside, upgraded commercial grade E-poxy floor in the garage. Second Floor showcases a large loft. Three secondary bedroom suites complimenting the laundry room next to upstairs master bedroom suite. Master bathroom featuring finest tile flooring, dual-sink, walk-in shower with dual shower head, huge private soaking tub, and large walk-in closets. With no neighbors at front. Enjoy privacy and peaceful life. The Meadows Comm
Enjoy the luxury, resort style home with in the highly desirable Brand-New community the Meadows by Toll Brother! This Charming home locates in the Evergreen sub-community and features the most popular California Modern style, newly built in 2023, boasts 5 spacious bedrooms and 5.5 bathrooms, including a downstairs ensuite bedroom and office, with 3,568 square feet of living space along with a large upstairs loft. Stylish gourmet kitchen includes custom oversized granite counter-top, World class Brand Jenn-Air stainless steel appliance, built-in oven, microwave and a 48 built-in refrigerator, upgraded cabinetry for extra storage. This stunning floor plan features an open-concept first-floor design with radiant natural light and high 10-foot ceilings downstairs. Plus, 8 expansive stacking sliding doors for seamless living and dining experiences. With extensive builder upgrades, including luxurious Stainless steel staircase railings, upgraded glass garage doors, and solar panels, this home is truly a standout. Other upgrades include premium vinyl flooring upstairs and downstairs, enclosed California room with remote controlled luxury screen brings outdoors inside, upgraded commercial grade E-poxy floor in the garage. Second Floor showcases a large loft. Three secondary bedroom suites complimenting the laundry room next to upstairs master bedroom suite. Master bathroom featuring finest tile flooring, dual-sink, walk-in shower with dual shower head, huge private soaking tub, and large walk-in closets. With no neighbors at front. Enjoy privacy and peaceful life. The Meadows Community Recreation Center offers private clubhouse facilities. Resort-style amenities include a large recreation center, two Olympic size Pools, two spas, patio area with fireplace, BBQ area, and kid playground, 12 acres of parks, sports fields, and basketball, pickleball, and volleyball courts. With more than 10 acres dedicated to open space and trails connecting to the Serrano Creek regional trails system, The Meadows provides the ideal setting to live beautifully. Walking distance to community parks and sport court. Easy access to 241/405 freeway and major transportation corridors. Plus, there are no Mello-Roos and Low HOA fees. Don't miss out on this one-of-a-kind gem!
Location
State CA
County Orange
Area Oc - Lake Forest (92630)
Interior
Interior Features Granite Counters, Living Room Balcony, Living Room Deck Attached, Pantry, Recessed Lighting, Two Story Ceilings
Cooling Central Forced Air, Energy Star, High Efficiency, Dual
Flooring Linoleum/Vinyl, Tile
Equipment Dishwasher, Disposal, Microwave, Refrigerator, Solar Panels, 6 Burner Stove, Convection Oven, Double Oven, Gas & Electric Range, Gas Oven, Ice Maker, Self Cleaning Oven, Water Line to Refr, Gas Range, Water Purifier
Appliance Dishwasher, Disposal, Microwave, Refrigerator, Solar Panels, 6 Burner Stove, Convection Oven, Double Oven, Gas & Electric Range, Gas Oven, Ice Maker, Self Cleaning Oven, Water Line to Refr, Gas Range, Water Purifier
Laundry Laundry Room, Inside
Exterior
Exterior Feature Stone, Stucco, Metal Siding, Concrete, Frame, Glass
Parking Features Direct Garage Access, Garage, Garage - Two Door, Garage Door Opener
Garage Spaces 2.0
Pool Below Ground, Community/Common, Association, Heated
Utilities Available Cable Connected, Electricity Connected, Natural Gas Connected, Sewer Connected, Water Connected
View Neighborhood, Peek-A-Boo
Roof Type Tile/Clay,Shingle
Total Parking Spaces 4
Building
Lot Description Curbs, Sidewalks
Story 2
Lot Size Range 4000-7499 SF
Sewer Public Sewer
Water Public
Architectural Style Contemporary, Modern
Level or Stories 2 Story
Construction Status Turnkey
Others
Monthly Total Fees $299
Acceptable Financing Cash, Conventional, Exchange, Land Contract, Cash To New Loan
Listing Terms Cash, Conventional, Exchange, Land Contract, Cash To New Loan
Special Listing Condition Standard
Read Less

Bought with Jason Niu • Pacific Sterling Realty
GET MORE INFORMATION




