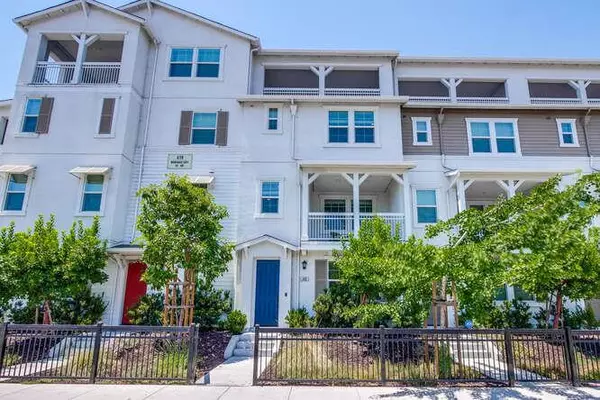For more information regarding the value of a property, please contact us for a free consultation.
425 Montague EXPY Milpitas, CA 95035
Want to know what your home might be worth? Contact us for a FREE valuation!

Our team is ready to help you sell your home for the highest possible price ASAP
Key Details
Property Type Townhouse
Sub Type Townhouse
Listing Status Sold
Purchase Type For Sale
Square Footage 2,497 sqft
Price per Sqft $604
MLS Listing ID ML81972996
Sold Date 10/16/24
Bedrooms 4
Full Baths 3
Half Baths 1
HOA Fees $383/mo
HOA Y/N 1
Year Built 2018
Property Description
Welcome to this premier townhouse located in the vibrant city of Milpitas. Built by DR Horton in 2018, this exceptional modern townhouse offers a unique opportunity for homeowners looking to establish a strong presence in one of Silicon Valley's most sought-after locations. Home Office/Entertainment Room: The top floor boasts a large open space, perfect for a home office, entertainment room, or children's playroom. With access to the balcony, you can experience the beauty of the Calaveras Hill views.Desirable Floor Plan: The layout includes a bedroom suite on the first level, ideal for guests. High Ceilings: Enjoy the grandeur of 10-foot high ceilings that enhance the spaciousness of the home. Open-Concept Living: A large balcony off the open-concept living room provides an ideal space for relaxing and entertaining. Upgraded Interiors: Includes upgraded wooden flooring throughout, carpets on all bedrooms, and elegant tiles in the bathrooms. Prime Location: Walking distance to excellent schools such as Mabel Mattos Elementary, Stratford School, and McCandless Park. Accessibility: Close to BART, VTA, Great Mall, and a variety of shops. Easy access to major high-tech firms and freeways.Community Perks: HOA covers trash fees, all exterior maintenance including the roof.
Location
State CA
County Santa Clara
Area Milpitas
Zoning M2
Rooms
Family Room Kitchen / Family Room Combo
Other Rooms Formal Entry, Great Room, Laundry Room, Loft, Office Area, Recreation Room
Dining Room Dining Area
Kitchen Cooktop - Gas, Countertop - Granite, Dishwasher, Garbage Disposal, Hood Over Range, Ice Maker, Island, Microwave, Oven Range - Gas, Refrigerator
Interior
Heating Central Forced Air
Cooling Central AC, Multi-Zone
Flooring Carpet, Hardwood, Laminate
Laundry Inside, Washer / Dryer
Exterior
Parking Features Attached Garage
Garage Spaces 2.0
Utilities Available Individual Electric Meters, Individual Gas Meters, Public Utilities
Roof Type Tile
Building
Story 4
Foundation Concrete Slab
Sewer Sewer Available
Water Individual Water Meter
Level or Stories 4
Others
HOA Fee Include Exterior Painting,Insurance - Common Area,Insurance - Homeowners ,Maintenance - Common Area,Maintenance - Exterior,Maintenance - Road,Management Fee,Roof
Tax ID 086-93-264
Security Features None
Horse Property No
Special Listing Condition Not Applicable
Read Less

© 2024 MLSListings Inc. All rights reserved.
Bought with Juliana Lee Team • JLEE Realty
GET MORE INFORMATION




