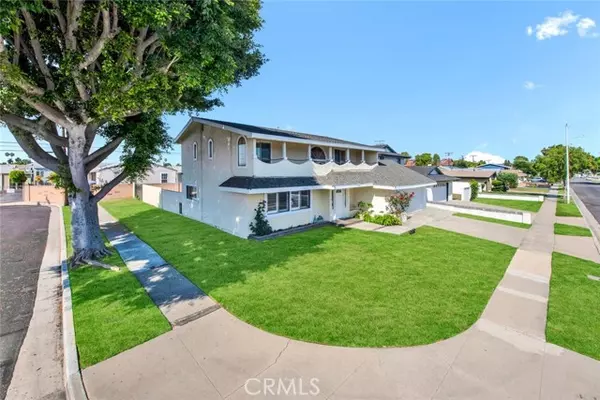For more information regarding the value of a property, please contact us for a free consultation.
9669 Toucan Avenue Fountain Valley, CA 92708
Want to know what your home might be worth? Contact us for a FREE valuation!

Our team is ready to help you sell your home for the highest possible price ASAP
Key Details
Property Type Single Family Home
Sub Type Detached
Listing Status Sold
Purchase Type For Sale
Square Footage 1,785 sqft
Price per Sqft $812
MLS Listing ID OC24174287
Sold Date 10/18/24
Style Detached
Bedrooms 5
Full Baths 2
Construction Status Turnkey,Updated/Remodeled
HOA Y/N No
Year Built 1964
Lot Size 7,260 Sqft
Acres 0.1667
Property Description
Absolutely Stunning, Beautifully Upgraded 5 Bedroom Home, with a Very Spacious Bedroom and Full Bath Downstairs is Located on an Extra Large Corner Lot with Side Gate to RV Concrete Parking Pad, on a Cul-de-Sac Street in a Highly Sought-After Fountain Valley Neighborhood with Top-Rated Schools. This Stately Home Stands Out from all the Others with its Captivating Curb Appeal, Showcasing Professional Landscaping. Large Shade Tree, Stacked Stone Raised Planter, Full-Length Second Story Veranda, and Custom Entry Door with Beveled Glass and Matching Sidelights. The Entire Home has Been Renovated with Newer Wood Laminate Flooring Downstairs, Plantation Shutters Throughout Home, Scraped Ceilings, Ceiling Light Fans, Raised Panel Interior Doors, Mirrored Closets, and Remodeled Bathrooms with Travertine-Style Tile Flooring, Corian Countertops, Upgraded Cabinetry, and Designer Tile Surrounds with Glass Mosaic Tile Inlay and Clear Glass Enclosures. The Upstairs Bathroom has Dual Sinks. The Bright White Kitchen has Been Updated with Newer Stainless Appliances, Tray Ceiling with LED Recessed Lighting, Stainless Sinks, White Cabinetry, Including a Spacious Pantry, White Tile Countertops, and a Breakfast Bar. It is Open to an Elegant Formal Dining Room with Newer Dual Pane Slider Leading to the Park-Like Backyard with Concrete Patio and Endless Lawn, Block Wall Fencing, Plus Many Fruit Trees, Including: Mango, Lemon, Man Cau, and Longan. Automatic Sprinker System Front and Rear. 2 of the Upstairs Bedrooms have Newer Sliding Glass Doors that Open to the Full Length Veranda/Balcony with Ti
Absolutely Stunning, Beautifully Upgraded 5 Bedroom Home, with a Very Spacious Bedroom and Full Bath Downstairs is Located on an Extra Large Corner Lot with Side Gate to RV Concrete Parking Pad, on a Cul-de-Sac Street in a Highly Sought-After Fountain Valley Neighborhood with Top-Rated Schools. This Stately Home Stands Out from all the Others with its Captivating Curb Appeal, Showcasing Professional Landscaping. Large Shade Tree, Stacked Stone Raised Planter, Full-Length Second Story Veranda, and Custom Entry Door with Beveled Glass and Matching Sidelights. The Entire Home has Been Renovated with Newer Wood Laminate Flooring Downstairs, Plantation Shutters Throughout Home, Scraped Ceilings, Ceiling Light Fans, Raised Panel Interior Doors, Mirrored Closets, and Remodeled Bathrooms with Travertine-Style Tile Flooring, Corian Countertops, Upgraded Cabinetry, and Designer Tile Surrounds with Glass Mosaic Tile Inlay and Clear Glass Enclosures. The Upstairs Bathroom has Dual Sinks. The Bright White Kitchen has Been Updated with Newer Stainless Appliances, Tray Ceiling with LED Recessed Lighting, Stainless Sinks, White Cabinetry, Including a Spacious Pantry, White Tile Countertops, and a Breakfast Bar. It is Open to an Elegant Formal Dining Room with Newer Dual Pane Slider Leading to the Park-Like Backyard with Concrete Patio and Endless Lawn, Block Wall Fencing, Plus Many Fruit Trees, Including: Mango, Lemon, Man Cau, and Longan. Automatic Sprinker System Front and Rear. 2 of the Upstairs Bedrooms have Newer Sliding Glass Doors that Open to the Full Length Veranda/Balcony with Tile Decking and One of the Bedrooms has a Large Walk-In Closet. Close to the Beach, Excellent Schools, Parks, Shopping, and Dining.
Location
State CA
County Orange
Area Oc - Fountain Valley (92708)
Interior
Interior Features Balcony, Pantry, Recessed Lighting, Tile Counters
Flooring Carpet, Laminate, Tile
Equipment Dishwasher, Disposal, Gas Oven, Gas Stove, Vented Exhaust Fan
Appliance Dishwasher, Disposal, Gas Oven, Gas Stove, Vented Exhaust Fan
Laundry Garage
Exterior
Exterior Feature Stucco
Parking Features Garage - Single Door
Garage Spaces 2.0
Utilities Available Cable Connected, Electricity Connected, Natural Gas Connected, Sewer Connected, Water Connected
Roof Type Composition
Total Parking Spaces 2
Building
Lot Description Corner Lot, Cul-De-Sac, Curbs, Sidewalks, Landscaped, Sprinklers In Front, Sprinklers In Rear
Story 2
Lot Size Range 4000-7499 SF
Sewer Public Sewer
Water Public
Architectural Style Traditional
Level or Stories 2 Story
Construction Status Turnkey,Updated/Remodeled
Others
Acceptable Financing Cash, Conventional, Cash To New Loan
Listing Terms Cash, Conventional, Cash To New Loan
Special Listing Condition Standard
Read Less

Bought with Lily Campbell • First Team Real Estate
GET MORE INFORMATION




