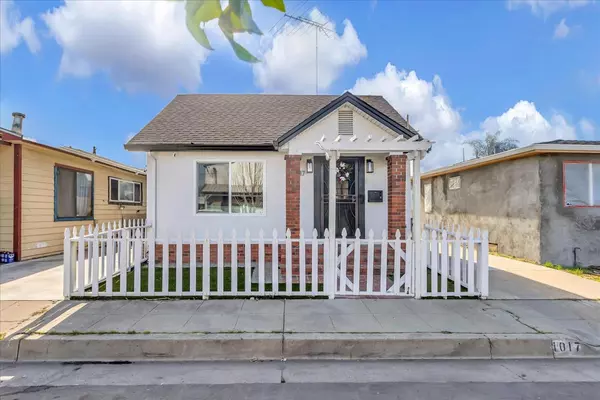For more information regarding the value of a property, please contact us for a free consultation.
1017 N 12th ST San Jose, CA 95112
Want to know what your home might be worth? Contact us for a FREE valuation!

Our team is ready to help you sell your home for the highest possible price ASAP
Key Details
Property Type Single Family Home
Sub Type Single Family Home
Listing Status Sold
Purchase Type For Sale
Square Footage 1,277 sqft
Price per Sqft $665
MLS Listing ID ML81967375
Sold Date 10/21/24
Bedrooms 2
Full Baths 1
Year Built 1931
Lot Size 2,822 Sqft
Property Description
Discover the cozy elegance of this charming 2-bedroom, 1-bathroom home spanning 1,277 (+/-) square feet, nestled in Downtown San Jose. This single-family haven greets you with a welcoming living space seamlessly transitioning into a dining area, adorned with recent high-end wood flooring. Prepare your culinary delights in a kitchen replete with modern charm, featuring white cabinetry, granite countertops, stainless steel appliances, and recessed lighting. Entertainment options abound, whether you choose the downstairs refinished basement, perfect for a family room or home office, or the charming backyard featuring a mature orange tree. The home comprises two generously sized bedrooms, a remodeled bathroom, and notable features such as an upgraded tankless water heater, new windows, new copper plumbing, updated light fixtures, and central AC for an enhanced comfort. Conveniently located near Japantown, access to HWY 101/880/17 is effortless, while weekends offer opportunities to explore the vibrant nightlife, diverse eateries, farmers markets, and cozy cafes dotting the downtown landscape. Prepare to be captivated by the irresistible charm of this exceptional home!
Location
State CA
County Santa Clara
Area Central San Jose
Zoning LI
Rooms
Family Room Separate Family Room
Other Rooms Basement - Finished
Dining Room Dining Area, Eat in Kitchen
Kitchen Countertop - Granite, Dishwasher, Garbage Disposal, Microwave, Oven Range - Gas, Refrigerator
Interior
Heating Central Forced Air
Cooling Central AC
Flooring Hardwood, Other
Laundry Inside
Exterior
Exterior Feature Back Yard, BBQ Area
Parking Features On Street, Off-Street Parking, Parking Area
Fence Fenced Front
Utilities Available Public Utilities
View Hills, Neighborhood
Roof Type Shingle
Building
Lot Description Paved
Faces East
Story 1
Foundation Concrete Slab
Sewer Sewer - Public
Water Public
Level or Stories 1
Others
Tax ID 235-16-043
Security Features Video / Audio System
Horse Property No
Special Listing Condition Not Applicable
Read Less

© 2025 MLSListings Inc. All rights reserved.
Bought with Van Smith • KW Silicon City



