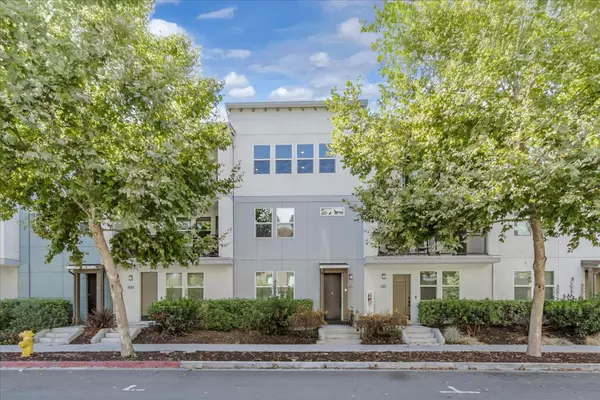For more information regarding the value of a property, please contact us for a free consultation.
1653 Centre Pointe DR Milpitas, CA 95035
Want to know what your home might be worth? Contact us for a FREE valuation!

Our team is ready to help you sell your home for the highest possible price ASAP
Key Details
Property Type Townhouse
Sub Type Townhouse
Listing Status Sold
Purchase Type For Sale
Square Footage 1,838 sqft
Price per Sqft $734
MLS Listing ID ML81979409
Sold Date 10/18/24
Bedrooms 3
Full Baths 2
HOA Fees $353/mo
HOA Y/N 1
Year Built 2018
Property Description
East front door facing! Built in 2019. Formal model home w/ tasteful high-end finishing! Prime location of the complex. Modern & sleek. It is rare to find two level home w/ side by a side 2 car garage. Desirable floorplan-Living room, kitchen, & all bedrooms on the same level. Supersize living room w/ open concept kitchen, large dining area, and extensive patio. This home also features many lavish upgrades built for model home style such as white shaker custom cabinets, quartz countertops in the kitchen, full backsplash, and high-end SS appliances. THERMADOR gas stove range/oven, Broan hood & a spectacular oversized quartz island. All the fixtures are upgraded. Luxurious bathrooms with/ upgraded styles, marble countertop w/ dual sinks, & large custom built-in walk-in closet. stainless steel w/ horizontal stair railing.Upgraded waterproof & high-end tiles throughout the kitchen, living, & dining areas. Custom built-in closets. Upgraded carpet. water softener, RO system underneath the sink & EV charger outlet. New painting. Walking distance to top-rated schools Mattos, Stratford, multiple parks, Trader Joe's, Starbucks, Orangetheory Fitness, Great Mall. Easy access to freeways, bus stops, BART and VTA. Close to all major tech companies. No rental restriction.
Location
State CA
County Santa Clara
Area Milpitas
Zoning M2
Rooms
Family Room Kitchen / Family Room Combo
Dining Room Dining Area in Family Room
Kitchen Countertop - Granite, Garbage Disposal, Oven - Gas, Oven - Self Cleaning, Oven Range - Gas
Interior
Heating Central Forced Air
Cooling Ceiling Fan, Central AC
Flooring Hardwood
Laundry Washer / Dryer
Exterior
Parking Features Attached Garage
Garage Spaces 2.0
Utilities Available Public Utilities
Roof Type Other
Building
Story 1
Foundation Other
Sewer Sewer - Public
Water Public
Level or Stories 1
Others
HOA Fee Include Common Area Electricity,Common Area Gas,Exterior Painting,Garbage,Insurance - Common Area,Landscaping / Gardening,Maintenance - Common Area,Maintenance - Exterior
Restrictions None
Tax ID 086-93-057
Horse Property No
Special Listing Condition Not Applicable
Read Less

© 2024 MLSListings Inc. All rights reserved.
Bought with Olivia P. Lee • RE/MAX Gold Redwood Shores.
GET MORE INFORMATION




