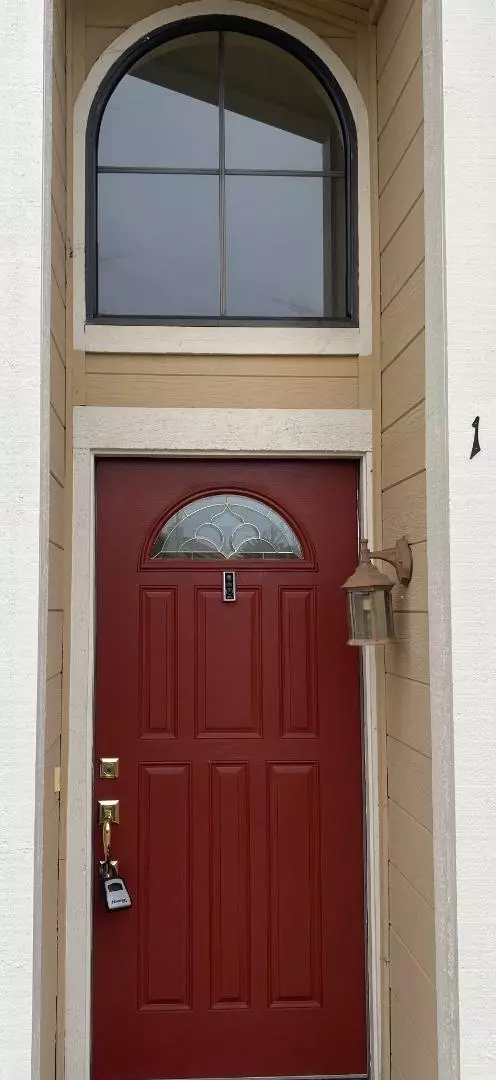For more information regarding the value of a property, please contact us for a free consultation.
1 Lorraine CT Seaside, CA 93955
Want to know what your home might be worth? Contact us for a FREE valuation!

Our team is ready to help you sell your home for the highest possible price ASAP
Key Details
Property Type Condo
Sub Type Condominium
Listing Status Sold
Purchase Type For Sale
Square Footage 1,312 sqft
Price per Sqft $617
MLS Listing ID ML81978521
Sold Date 10/18/24
Bedrooms 3
Full Baths 2
HOA Fees $439/mo
HOA Y/N 1
Year Built 1988
Lot Size 1,632 Sqft
Property Description
Charming Coastal Retreat at 1 Lorraine Court in Sunny Seaside! Welcome to your 3 Bedroom, 2 Bathroom, two-car garage, dream home in the heart of Seaside! This delightful property at 1 Lorraine Court offers the perfect blend of comfort, style, and coastal living. Its important to note that the property has a unique history, having experienced a death on-site. However, it's Nestled in the serene and friendly Pacific Heights neighborhood, just minutes away from stunning beaches, beautiful parks, and vibrant local attractions, making it an ideal spot for both relaxation & adventure. Featuring a thoughtfully designed open-concept living space that is flooded with natural light, creating a warm and inviting atmosphere. The living room flows seamlessly into the dining area, making it perfect for entertaining or enjoying cozy family evenings. The well-appointed kitchen is a delight, some built in appliances, elegant cabinetry, and ample counter space for meal preparation. Step outside to your private backyard, where you can enjoy outdoor gatherings, gardening, or simply soaking up the sun. The spacious patio is perfect for barbecues and al fresco dining, while the lush landscaping provides a serene setting for unwinding after a long day. Don't let this one get away! More photos to come!
Location
State CA
County Monterey
Area Lower Kimball
Building/Complex Name Pacific Heights
Zoning R
Rooms
Family Room No Family Room
Other Rooms Storage
Dining Room Dining Area in Living Room
Kitchen Oven Range - Built-In
Interior
Heating Forced Air
Cooling Central AC
Fireplaces Type Gas Starter, Insert, Living Room
Laundry In Garage, Washer / Dryer
Exterior
Exterior Feature Balcony / Patio, Tennis Court
Parking Features Attached Garage
Garage Spaces 2.0
Community Features Tennis Court / Facility
Utilities Available Public Utilities
View Garden / Greenbelt
Roof Type Composition
Building
Foundation Concrete Perimeter and Slab, Concrete Slab
Sewer Sewer - Public
Water Public
Others
HOA Fee Include Common Area Electricity,Landscaping / Gardening,Maintenance - Common Area,Maintenance - Exterior,Roof
Restrictions None
Tax ID 012-453-030-000
Horse Property No
Special Listing Condition Not Applicable
Read Less

© 2024 MLSListings Inc. All rights reserved.
Bought with Kori Lukasko • Compass
GET MORE INFORMATION




