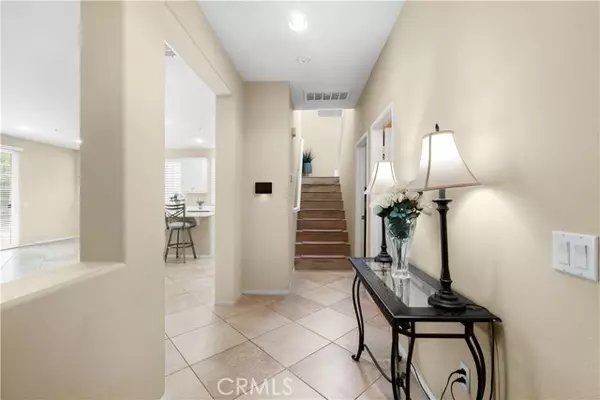For more information regarding the value of a property, please contact us for a free consultation.
1960 E Keeton Street Compton, CA 90221
Want to know what your home might be worth? Contact us for a FREE valuation!

Our team is ready to help you sell your home for the highest possible price ASAP
Key Details
Property Type Single Family Home
Sub Type Detached
Listing Status Sold
Purchase Type For Sale
Square Footage 1,920 sqft
Price per Sqft $377
MLS Listing ID SB24132933
Sold Date 10/22/24
Style Detached
Bedrooms 3
Full Baths 2
Half Baths 1
Construction Status Turnkey
HOA Fees $232/mo
HOA Y/N Yes
Year Built 2005
Lot Size 3,816 Sqft
Acres 0.0876
Property Description
Discover this stunning gem built by Lennar in 2005, lovingly maintained by the original owner and nestled in a prestigious gated community. Designed with an open floor plan, this home features abundant natural lighting and high vaulted ceilings, perfect for entertaining family, friends, and guests, or simply enjoying a charming space for relaxation. The main level welcomes you with a bright foyer with high ceilings and abundant natural light. The gourmet kitchen boasts a center island, ceramic tile, new stainless steel stove, microwave, and dishwasher, a newer refrigerator, and refinished cabinets. Adjacent to the open kitchen is the dining room, which seamlessly flows into the spacious living room with recessed lighting, plantation shutters, and an entrance to the backyard. The backyard oasis includes stone pavers, lush grass, a BBQ pit, and a water fountain. Additional main-level amenities include an attached 2-car garage, central AC/heating, a laundry room, and a half bathroom. Upstairs, the master suite features dual sinks and ample closet space, along with two additional bedrooms and a full bathroom. Laminated hardwood floors run throughout the second level, which also features extra storage with a linen closet. The gated community provides excellent amenities such as a fenced area with a BBQ pit and bathrooms, as well as a resort-style pool and spa for hot summer days or evening swims. Located in a prime area, this home offers easy access to the 91 and 710 Freeways and the Gateway Towne Center. The complex has a low resale turnover, with many original owners still pre
Discover this stunning gem built by Lennar in 2005, lovingly maintained by the original owner and nestled in a prestigious gated community. Designed with an open floor plan, this home features abundant natural lighting and high vaulted ceilings, perfect for entertaining family, friends, and guests, or simply enjoying a charming space for relaxation. The main level welcomes you with a bright foyer with high ceilings and abundant natural light. The gourmet kitchen boasts a center island, ceramic tile, new stainless steel stove, microwave, and dishwasher, a newer refrigerator, and refinished cabinets. Adjacent to the open kitchen is the dining room, which seamlessly flows into the spacious living room with recessed lighting, plantation shutters, and an entrance to the backyard. The backyard oasis includes stone pavers, lush grass, a BBQ pit, and a water fountain. Additional main-level amenities include an attached 2-car garage, central AC/heating, a laundry room, and a half bathroom. Upstairs, the master suite features dual sinks and ample closet space, along with two additional bedrooms and a full bathroom. Laminated hardwood floors run throughout the second level, which also features extra storage with a linen closet. The gated community provides excellent amenities such as a fenced area with a BBQ pit and bathrooms, as well as a resort-style pool and spa for hot summer days or evening swims. Located in a prime area, this home offers easy access to the 91 and 710 Freeways and the Gateway Towne Center. The complex has a low resale turnover, with many original owners still present.
Location
State CA
County Los Angeles
Area Compton (90221)
Zoning CORL
Interior
Interior Features Copper Plumbing Full, Granite Counters, Recessed Lighting
Cooling Central Forced Air
Flooring Laminate, Tile
Fireplaces Type FP in Living Room, Gas Starter
Equipment Dishwasher, Disposal, Dryer, Microwave, Refrigerator, Washer, Freezer, Gas Oven, Gas Stove, Ice Maker, Recirculated Exhaust Fan, Water Line to Refr, Gas Range
Appliance Dishwasher, Disposal, Dryer, Microwave, Refrigerator, Washer, Freezer, Gas Oven, Gas Stove, Ice Maker, Recirculated Exhaust Fan, Water Line to Refr, Gas Range
Laundry Laundry Room, Inside
Exterior
Exterior Feature Stucco
Parking Features Direct Garage Access, Garage - Two Door
Garage Spaces 2.0
Pool Below Ground, Community/Common, Association, Fenced
Utilities Available Cable Connected, Electricity Connected, Natural Gas Connected, Phone Connected, Sewer Connected, Water Connected
View Neighborhood
Roof Type Tile/Clay
Total Parking Spaces 2
Building
Lot Description Curbs, Sidewalks, Landscaped, Sprinklers In Front, Sprinklers In Rear
Story 2
Lot Size Range 1-3999 SF
Sewer Public Sewer, Sewer Paid
Water Public
Architectural Style Modern
Level or Stories 2 Story
Construction Status Turnkey
Others
Monthly Total Fees $305
Acceptable Financing Cash, Conventional, FHA, VA, Cash To New Loan, Submit
Listing Terms Cash, Conventional, FHA, VA, Cash To New Loan, Submit
Special Listing Condition Standard
Read Less

Bought with Gabriela Pena • DREAM LIFE REALTY
GET MORE INFORMATION




