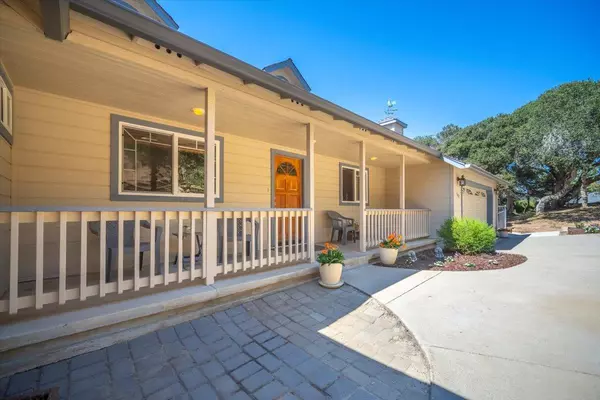For more information regarding the value of a property, please contact us for a free consultation.
8489 Berta Views LN Prunedale, CA 93907
Want to know what your home might be worth? Contact us for a FREE valuation!

Our team is ready to help you sell your home for the highest possible price ASAP
Key Details
Property Type Single Family Home
Sub Type Single Family Home
Listing Status Sold
Purchase Type For Sale
Square Footage 2,019 sqft
Price per Sqft $489
MLS Listing ID ML81979484
Sold Date 10/23/24
Style Farm House
Bedrooms 3
Full Baths 2
HOA Fees $27/mo
HOA Y/N 1
Year Built 1997
Lot Size 2.280 Acres
Property Description
Ready for you to just move right in and make yourself at home! Enjoy close to end of road privacy in the beautiful Berta Views gated community. A peaceful feeling of serenity will soothe you as you are sitting on your porch listening to the birds. You feel miles away from it all and yet you are so conveniently close to shopping, restaurants and would have a fantastic, easy access commute location in every direction. On 2.28 acres, this single level, 3-bedroom (office could easily be a 4th BEDROOM), 2 bath, home has so much to offer including a freshly painted interior, new heat pump with new ducting that cools/warms the house wonderfully, OWNED solar panels, new carpet, freezer in garage, stove with gas burners and electric oven, new microwave, water softener, filtered drinking water, soaring ceilings and beautiful country views from almost every room-even the laundry room! The spacious primary suite includes a walk-in-closet, double sinks, stall shower and a soaking tub with jets. Expansive deck is a perfect place to entertain, BBQ or just to relax and enjoy the sunshine. There is a fenced area that is an ideal spot for planting your own vegetable garden. The walk-in-space under home offers great storage and the garage has plenty of room for a workbench. Come see it today!
Location
State CA
County Monterey
Area Pesante, Crazy Horse Cyn, Salinas Cty Club, Harrison
Building/Complex Name Berta Views
Zoning R1
Rooms
Family Room No Family Room
Other Rooms Laundry Room, Recreation Room, Storage
Dining Room Breakfast Bar, Dining Area
Kitchen Countertop - Tile, Dishwasher, Dual Fuel, Freezer, Garbage Disposal, Hookups - Ice Maker, Microwave, Oven - Electric, Pantry, Refrigerator
Interior
Heating Heat Pump
Cooling Ceiling Fan, Other
Flooring Carpet, Laminate, Tile
Fireplaces Type Gas Burning
Laundry Inside
Exterior
Exterior Feature Back Yard, BBQ Area, Deck , Outdoor Misting System
Parking Features Electric Gate, Gate / Door Opener, Guest / Visitor Parking, Room for Oversized Vehicle
Garage Spaces 2.0
Community Features Community Security Gate
Utilities Available Natural Gas, Public Utilities, Solar Panels - Owned
View Greenbelt
Roof Type Composition
Building
Story 1
Foundation Concrete Block
Sewer Existing Septic
Water Private / Mutual
Level or Stories 1
Others
HOA Fee Include Other
Restrictions Other
Tax ID 125-143-050-000
Security Features Fire System - Sprinkler
Horse Property No
Special Listing Condition Not Applicable
Read Less

© 2024 MLSListings Inc. All rights reserved.
Bought with The Ruiz Group • Keller Williams Realty
GET MORE INFORMATION




