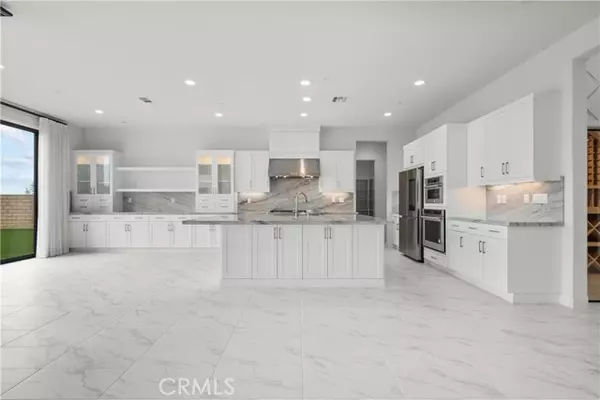For more information regarding the value of a property, please contact us for a free consultation.
21136 W Canyon View Place Chatsworth, CA 91311
Want to know what your home might be worth? Contact us for a FREE valuation!

Our team is ready to help you sell your home for the highest possible price ASAP
Key Details
Property Type Single Family Home
Sub Type Detached
Listing Status Sold
Purchase Type For Sale
Square Footage 3,548 sqft
Price per Sqft $525
MLS Listing ID SR24172002
Sold Date 10/23/24
Style Detached
Bedrooms 4
Full Baths 4
Construction Status Turnkey
HOA Fees $440/mo
HOA Y/N Yes
Year Built 2022
Lot Size 8,891 Sqft
Acres 0.2041
Property Description
Experience the pinnacle of luxury living in this newly built Deerlake Ranch residence, boasting stunning views of the San Fernando Valley. Encompassing 3,548 square feet, this home blends sophistication with modern convenience. It features numerous high-end upgrades that were part of the build process. With four generously sized bedrooms and four bathrooms, including a lavish primary suite with dual vanities, a soaking tub, a separate shower, and an expansive walk-in closet, this home ensures comfort and style. The open-concept chefs kitchen, ideal for hosting gatherings, offers a large island and smart appliances. The residence is accentuated by high ceilings and marble flooring, while floor-to-ceiling glass doors lead to a meticulously landscaped backyard featuring an elegant waterfall that flows into an oversized jacuzzi, providing a serene and luxurious relaxation indoor-outdoor living experience. Additional features include surround sound throughout, remote-controlled custom drapery and blackout blinds in the bedrooms, a home security system, a smart Samsung washer and dryer, a custom-built study and reading nook, and epoxy-coated garage floors. With seven years left on the builders structural warranty, this home combines peace of mind with luxury. The Deerlake Ranch Club House boasts a spacious pool area, complete with numerous lounge chairs for relaxation, a soothing jacuzzi, and multiple BBQ grills for outdoor cooking. Additionally, it features a game room and ample space for lounging, socializing, or even hosting private events, making it an ideal venue for both le
Experience the pinnacle of luxury living in this newly built Deerlake Ranch residence, boasting stunning views of the San Fernando Valley. Encompassing 3,548 square feet, this home blends sophistication with modern convenience. It features numerous high-end upgrades that were part of the build process. With four generously sized bedrooms and four bathrooms, including a lavish primary suite with dual vanities, a soaking tub, a separate shower, and an expansive walk-in closet, this home ensures comfort and style. The open-concept chefs kitchen, ideal for hosting gatherings, offers a large island and smart appliances. The residence is accentuated by high ceilings and marble flooring, while floor-to-ceiling glass doors lead to a meticulously landscaped backyard featuring an elegant waterfall that flows into an oversized jacuzzi, providing a serene and luxurious relaxation indoor-outdoor living experience. Additional features include surround sound throughout, remote-controlled custom drapery and blackout blinds in the bedrooms, a home security system, a smart Samsung washer and dryer, a custom-built study and reading nook, and epoxy-coated garage floors. With seven years left on the builders structural warranty, this home combines peace of mind with luxury. The Deerlake Ranch Club House boasts a spacious pool area, complete with numerous lounge chairs for relaxation, a soothing jacuzzi, and multiple BBQ grills for outdoor cooking. Additionally, it features a game room and ample space for lounging, socializing, or even hosting private events, making it an ideal venue for both leisure and gatherings. Conveniently, it's just a short walk from the property, making it an easily accessible retreat.
Location
State CA
County Los Angeles
Area Chatsworth (91311)
Zoning LCR16000*
Interior
Interior Features Copper Plumbing Full, Recessed Lighting
Cooling Central Forced Air
Fireplaces Type FP in Family Room, Gas, Raised Hearth
Equipment Dishwasher, 6 Burner Stove, Double Oven
Appliance Dishwasher, 6 Burner Stove, Double Oven
Laundry Laundry Room
Exterior
Exterior Feature Stucco
Parking Features Garage - Single Door
Garage Spaces 2.0
Pool Community/Common
Utilities Available Cable Available, Electricity Connected, Natural Gas Connected, Phone Available, Sewer Connected, Water Connected
View Mountains/Hills, Valley/Canyon, Neighborhood
Roof Type Spanish Tile
Total Parking Spaces 2
Building
Lot Description Cul-De-Sac, Curbs, Landscaped
Story 2
Lot Size Range 7500-10889 SF
Sewer Public Sewer
Water Public
Architectural Style Contemporary
Level or Stories 2 Story
Construction Status Turnkey
Others
Monthly Total Fees $501
Acceptable Financing Cash, Conventional, Cash To New Loan
Listing Terms Cash, Conventional, Cash To New Loan
Special Listing Condition Standard
Read Less

Bought with Giovany Kirakossian • JohnHart Real Estate


