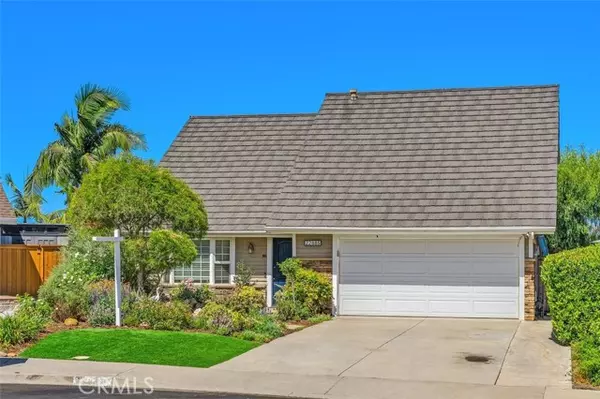For more information regarding the value of a property, please contact us for a free consultation.
22885 Hickory Hills Avenue Lake Forest, CA 92630
Want to know what your home might be worth? Contact us for a FREE valuation!

Our team is ready to help you sell your home for the highest possible price ASAP
Key Details
Property Type Single Family Home
Sub Type Detached
Listing Status Sold
Purchase Type For Sale
Square Footage 1,904 sqft
Price per Sqft $682
MLS Listing ID OC24185812
Sold Date 10/22/24
Style Detached
Bedrooms 4
Full Baths 2
Half Baths 1
Construction Status Turnkey,Updated/Remodeled
HOA Y/N No
Year Built 1977
Lot Size 9,100 Sqft
Acres 0.2089
Property Description
Welcome to the landscape designer's panoramic view home! You know the one: 4-bedrooms, an extra-large lot, at the end of a cul-de-sac, highlighted by a sparkling pool, spa, rock river, and outdoor fireplace, with flagstone and fully mature vegetation adorning it. As you enter through the custom Dutch door, the floor plan opens up with soaring ceilings, dual pane windows, and recessed lighting throughout. The updated kitchen includes French country cabinets, solid-surface counters, stainless-steel appliances, and views out to the lush backyard. The downstairs floor plan is completed by a separate family room, dining room, and updated powder room. Upstairs, the primary bedroom's ensuite bathroom has dual-vanity sinks with new hardware, new mirrors and lighting, and a walk-in shower with new shower door. The upstairs also includes three more generously-sized bedrooms and a second full bathroom with details like custom lighting and shiplap walls. This home has been lovingly cared for from the long-lasting aluminum patio cover to the PEX piping throughout. And if you get tired of your panoramic view or heated pool, explore your Woodleaf neighborhood, one of the most walkable areas in Orange County, a stone's throw from Mountain View Park and its tennis courts, basketball court, and tot lot, or take a quick walk to all of the many restaurants and stores nearby. 15 minutes to John Wayne Airport and 20 minutes to the beach, your oasis is conveniently and centrally located. Don't miss a chance at your slice of paradise before it's lost.
Welcome to the landscape designer's panoramic view home! You know the one: 4-bedrooms, an extra-large lot, at the end of a cul-de-sac, highlighted by a sparkling pool, spa, rock river, and outdoor fireplace, with flagstone and fully mature vegetation adorning it. As you enter through the custom Dutch door, the floor plan opens up with soaring ceilings, dual pane windows, and recessed lighting throughout. The updated kitchen includes French country cabinets, solid-surface counters, stainless-steel appliances, and views out to the lush backyard. The downstairs floor plan is completed by a separate family room, dining room, and updated powder room. Upstairs, the primary bedroom's ensuite bathroom has dual-vanity sinks with new hardware, new mirrors and lighting, and a walk-in shower with new shower door. The upstairs also includes three more generously-sized bedrooms and a second full bathroom with details like custom lighting and shiplap walls. This home has been lovingly cared for from the long-lasting aluminum patio cover to the PEX piping throughout. And if you get tired of your panoramic view or heated pool, explore your Woodleaf neighborhood, one of the most walkable areas in Orange County, a stone's throw from Mountain View Park and its tennis courts, basketball court, and tot lot, or take a quick walk to all of the many restaurants and stores nearby. 15 minutes to John Wayne Airport and 20 minutes to the beach, your oasis is conveniently and centrally located. Don't miss a chance at your slice of paradise before it's lost.
Location
State CA
County Orange
Area Oc - Lake Forest (92630)
Interior
Cooling Central Forced Air
Flooring Laminate
Fireplaces Type FP in Family Room
Equipment Dishwasher, Microwave
Appliance Dishwasher, Microwave
Laundry Laundry Room
Exterior
Exterior Feature Brick
Parking Features Direct Garage Access, Garage
Garage Spaces 2.0
Pool Below Ground, Private, Heated
Utilities Available Cable Available, Electricity Connected, Phone Available, Sewer Connected, Water Connected
View Pool
Roof Type Metal
Total Parking Spaces 4
Building
Lot Description Curbs, Sidewalks
Story 2
Lot Size Range 7500-10889 SF
Sewer Public Sewer
Water Public
Architectural Style Traditional
Level or Stories 2 Story
Construction Status Turnkey,Updated/Remodeled
Others
Acceptable Financing Cash, Exchange, Cash To New Loan
Listing Terms Cash, Exchange, Cash To New Loan
Special Listing Condition Standard
Read Less

Bought with Joseph Mueller • Inspired Realty
GET MORE INFORMATION




