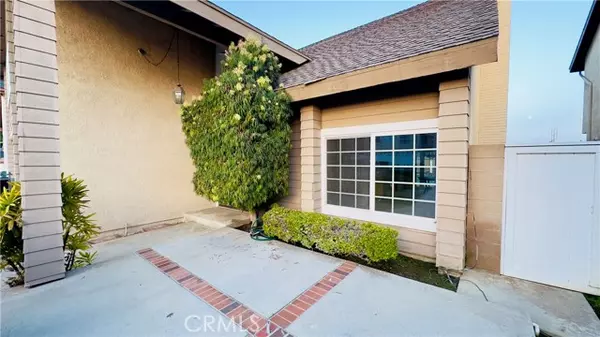For more information regarding the value of a property, please contact us for a free consultation.
18952 Crimson Circle Huntington Beach, CA 92646
Want to know what your home might be worth? Contact us for a FREE valuation!

Our team is ready to help you sell your home for the highest possible price ASAP
Key Details
Property Type Single Family Home
Sub Type Detached
Listing Status Sold
Purchase Type For Sale
Square Footage 2,927 sqft
Price per Sqft $546
MLS Listing ID OC24213644
Sold Date 10/23/24
Style Detached
Bedrooms 4
Full Baths 2
Half Baths 1
HOA Y/N No
Year Built 1977
Lot Size 6,000 Sqft
Acres 0.1377
Property Description
Welcome to this spacious, cosmetic fixer-upper located in a prime Surf City neighborhood. The front courtyard welcomes you then step inside into a spacious first floor, highlighted by a gourmet kitchen featuring a large garden window, gas 4-burner stove with griddle, built-in deep fryer, Jenn-Air double convection oven, Sub-Zero fridge, convection microwave, and a triple stainless steel sink. Granite counters and backsplash, large pantry, and a breakfast bar offers exceptional functionality, making this kitchen a chef's dream. The connected family room includes laminate flooring, a wet bar for entertaining with showcase cabinets and a cozy fireplace. The large living room also has a fireplace, new carpeting, cathedral ceilings, recessed lighting and an area for formal dining. A convenient half bath is located on the first floor and a laundry room with a washer and dryer. Upstairs, you'll find four spacious bedrooms, including the expansive primary suite with a bay window offering stunning city lights views, a private bath with dual sinks, a large walk-in shower, and a walk-in closet. The second floor also features a huge bonus room, a full bath, and three more bedrooms. Relax in the private backyard oasis, complete with a heated in-ground pool and spa, surrounded by lush landscaping and sprinklers and a firepit. The property includes a three-car garage with two doors for ample parking and storage. If you are the type of person who doesn't mind doing repairs and upgrades, this is your home at a great price.
Welcome to this spacious, cosmetic fixer-upper located in a prime Surf City neighborhood. The front courtyard welcomes you then step inside into a spacious first floor, highlighted by a gourmet kitchen featuring a large garden window, gas 4-burner stove with griddle, built-in deep fryer, Jenn-Air double convection oven, Sub-Zero fridge, convection microwave, and a triple stainless steel sink. Granite counters and backsplash, large pantry, and a breakfast bar offers exceptional functionality, making this kitchen a chef's dream. The connected family room includes laminate flooring, a wet bar for entertaining with showcase cabinets and a cozy fireplace. The large living room also has a fireplace, new carpeting, cathedral ceilings, recessed lighting and an area for formal dining. A convenient half bath is located on the first floor and a laundry room with a washer and dryer. Upstairs, you'll find four spacious bedrooms, including the expansive primary suite with a bay window offering stunning city lights views, a private bath with dual sinks, a large walk-in shower, and a walk-in closet. The second floor also features a huge bonus room, a full bath, and three more bedrooms. Relax in the private backyard oasis, complete with a heated in-ground pool and spa, surrounded by lush landscaping and sprinklers and a firepit. The property includes a three-car garage with two doors for ample parking and storage. If you are the type of person who doesn't mind doing repairs and upgrades, this is your home at a great price.
Location
State CA
County Orange
Area Oc - Huntington Beach (92646)
Zoning R-1
Interior
Cooling Other/Remarks
Flooring Carpet, Laminate
Fireplaces Type FP in Family Room, FP in Living Room
Equipment Microwave, Refrigerator, Convection Oven, Gas Range
Appliance Microwave, Refrigerator, Convection Oven, Gas Range
Laundry Laundry Room
Exterior
Garage Spaces 3.0
Pool Below Ground, Private
View City Lights
Total Parking Spaces 3
Building
Lot Description Curbs
Story 2
Lot Size Range 4000-7499 SF
Sewer Sewer Paid
Water Public
Level or Stories 2 Story
Others
Monthly Total Fees $31
Acceptable Financing Cash
Listing Terms Cash
Special Listing Condition Standard
Read Less

Bought with Danielle Liau • Keller Williams Realty
GET MORE INFORMATION




