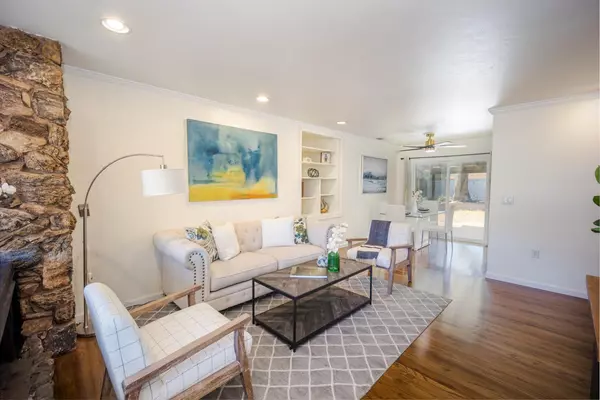For more information regarding the value of a property, please contact us for a free consultation.
15373 Dermody AVE San Lorenzo, CA 94580
Want to know what your home might be worth? Contact us for a FREE valuation!

Our team is ready to help you sell your home for the highest possible price ASAP
Key Details
Property Type Single Family Home
Sub Type Single Family Home
Listing Status Sold
Purchase Type For Sale
Square Footage 1,334 sqft
Price per Sqft $603
MLS Listing ID ML81979252
Sold Date 10/21/24
Bedrooms 3
Full Baths 2
Year Built 1950
Lot Size 5,452 Sqft
Property Description
Welcome to this charming home offering an open-concept living and dining area, perfect for modern living. The updated pass-through kitchen features granite countertops, abundant cabinetry with a custom hood vent cover, stainless steel appliances, designer backsplash tiles, and a skylight that fills the space with natural light. The home boasts three spacious bedrooms, including a primary ensuite retreat with an alcove perfect for a home office. Step through the sliding door from the primary bedroom onto an expansive deck, the perfect spot for morning coffee or relaxing in the fresh air. The guest bathroom is spacious and features a shower over tub. Entertain effortlessly with a partially enclosed deck accessible from both the dining area & primary bedroom, leading to a generously sized backyard. The recently manicured front and back yards provide plenty of outdoor space for relaxation or play. Hardwood floors run throughout the home, complemented by fresh partial interior paint and ceiling fans in every bedroom. Located within walking distance to Bayfair Center for shopping & dining, and a short walk to Bayfair BART station, making commuting a breeze. With easy access to I-238 and I-880, you're just a quick drive away from Oakland and Silicon Valley. Don't miss out on this gem!
Location
State CA
County Alameda
Area Hayward
Zoning C012
Rooms
Family Room No Family Room
Other Rooms Utility Room
Dining Room Dining Area in Living Room
Kitchen Countertop - Granite, Dishwasher, Hood Over Range, Microwave, Oven Range - Gas, Refrigerator
Interior
Heating Central Forced Air
Cooling Ceiling Fan, Central AC
Flooring Hardwood, Tile
Fireplaces Type Living Room
Laundry In Utility Room, Washer / Dryer
Exterior
Exterior Feature Back Yard, Deck
Parking Features Attached Garage, Off-Site Parking, On Street
Garage Spaces 1.0
Utilities Available Public Utilities
View Neighborhood
Roof Type Other
Building
Story 1
Foundation Other
Sewer Sewer - Public
Water Public
Level or Stories 1
Others
Tax ID 080D-0562-016
Horse Property No
Special Listing Condition Court Confirmation May Be Required
Read Less

© 2024 MLSListings Inc. All rights reserved.
Bought with Ignacio Arechiga • Ignacio Arechiga, Broker
GET MORE INFORMATION




