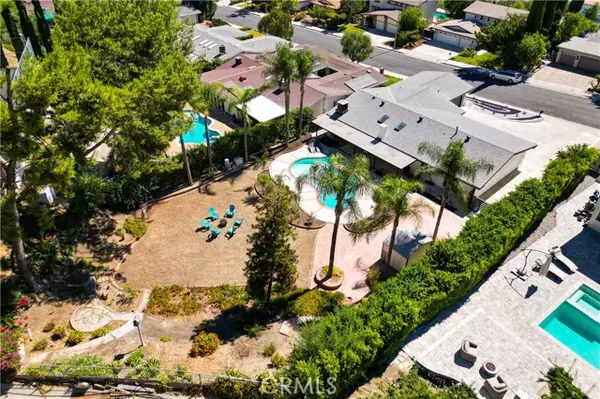For more information regarding the value of a property, please contact us for a free consultation.
24641 Gilmore Street West Hills, CA 91307
Want to know what your home might be worth? Contact us for a FREE valuation!

Our team is ready to help you sell your home for the highest possible price ASAP
Key Details
Property Type Condo
Listing Status Sold
Purchase Type For Sale
Square Footage 2,274 sqft
Price per Sqft $694
MLS Listing ID SR24172674
Sold Date 10/24/24
Style All Other Attached
Bedrooms 4
Full Baths 3
Construction Status Updated/Remodeled
HOA Y/N No
Year Built 1967
Lot Size 0.436 Acres
Acres 0.436
Property Description
Presenting a completely remodeled home located in a desirable West Hills neighborhood, adjacent to Woodland Hills, and west of Valley Circle. This beautiful 2274 square foot 4 bedroom, two and a half bathroom single story home has just gone through a complete makeover. Upon entering you are greeted by a very bright, open concept interior, with all new LVP flooring throughout. The gorgeous modern kitchen includes white cabinets, a huge quartz waterfall island and countertops with high-end stainless steel appliances, including a 48 inch, eight burner, double oven gas range, sure to please any chef. There is a spacious family room area next to the kitchen and a dinning area as well. The living room has vaulted ceilings and a fireplace, as well as a sliding door with direct access to the patio, pool and backyard. The bathrooms have a spa feel with their large marble like porcelain tile, new vanities and LED mirrors. Fresh paint inside and out, hardware, light fixtures and recessed lights complete this model perfect home. The beautiful new landscape gives this home striking curb appeal. In addition to the two car garage, there is plenty of space to park in the large driveway, which also includes RV parking! Finally, the enormous backyard which backs to open space includes a pool, and plenty of space to let your imagination run wild. A sports court, pool house, or maybe an ADU for extra income, the possibilities are endless with this .44 acre lot! This perfect home sits on a quiet street up in the hills above Valley Circle Blvd. and is located 10 minutes from the Topanga Mall, 10
Presenting a completely remodeled home located in a desirable West Hills neighborhood, adjacent to Woodland Hills, and west of Valley Circle. This beautiful 2274 square foot 4 bedroom, two and a half bathroom single story home has just gone through a complete makeover. Upon entering you are greeted by a very bright, open concept interior, with all new LVP flooring throughout. The gorgeous modern kitchen includes white cabinets, a huge quartz waterfall island and countertops with high-end stainless steel appliances, including a 48 inch, eight burner, double oven gas range, sure to please any chef. There is a spacious family room area next to the kitchen and a dinning area as well. The living room has vaulted ceilings and a fireplace, as well as a sliding door with direct access to the patio, pool and backyard. The bathrooms have a spa feel with their large marble like porcelain tile, new vanities and LED mirrors. Fresh paint inside and out, hardware, light fixtures and recessed lights complete this model perfect home. The beautiful new landscape gives this home striking curb appeal. In addition to the two car garage, there is plenty of space to park in the large driveway, which also includes RV parking! Finally, the enormous backyard which backs to open space includes a pool, and plenty of space to let your imagination run wild. A sports court, pool house, or maybe an ADU for extra income, the possibilities are endless with this .44 acre lot! This perfect home sits on a quiet street up in the hills above Valley Circle Blvd. and is located 10 minutes from the Topanga Mall, 10 minutes to Calabasas dinning and shopping and about 45 minutes to the beach. Dont miss your chance to own this beautiful home! Back on the Market at no fault to Seller!
Location
State CA
County Los Angeles
Area West Hills (91307)
Zoning LARE15
Interior
Interior Features Recessed Lighting
Cooling Central Forced Air
Flooring Linoleum/Vinyl
Fireplaces Type FP in Living Room
Equipment Dishwasher, Disposal, Microwave, Refrigerator, Double Oven, Gas Stove, Gas Range
Appliance Dishwasher, Disposal, Microwave, Refrigerator, Double Oven, Gas Stove, Gas Range
Laundry Laundry Room
Exterior
Garage Spaces 2.0
Fence Wood
Pool Private
Utilities Available Electricity Connected, Natural Gas Connected, Phone Connected, Sewer Connected, Water Connected
View Mountains/Hills
Total Parking Spaces 2
Building
Lot Description Sidewalks
Story 1
Sewer Public Sewer
Water Public
Level or Stories 1 Story
Construction Status Updated/Remodeled
Others
Monthly Total Fees $50
Acceptable Financing Conventional
Listing Terms Conventional
Special Listing Condition Standard
Read Less

Bought with Inbal Ben • Equity Union
GET MORE INFORMATION




