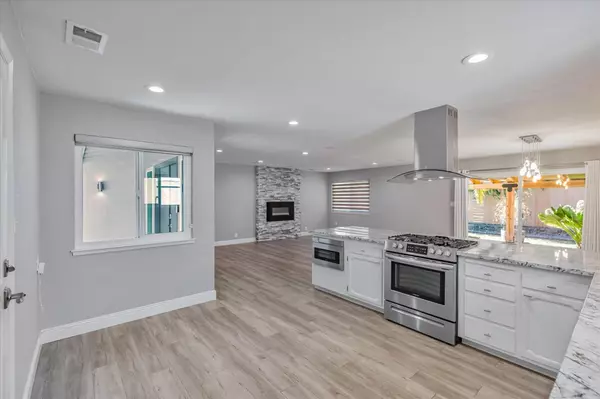For more information regarding the value of a property, please contact us for a free consultation.
4901 Hillridge WAY Fair Oaks, CA 95628
Want to know what your home might be worth? Contact us for a FREE valuation!

Our team is ready to help you sell your home for the highest possible price ASAP
Key Details
Property Type Single Family Home
Sub Type Single Family Home
Listing Status Sold
Purchase Type For Sale
Square Footage 1,479 sqft
Price per Sqft $365
MLS Listing ID ML81980866
Sold Date 10/24/24
Bedrooms 3
Full Baths 2
Year Built 1967
Lot Size 7,841 Sqft
Property Description
Excellent opportunity to purchase this nicely remodeled home with all of the right features within walking distance to the nearby schools. The clean modern details throughout add an upscale elegance typically found in higher end homes. Recessed lighting, double pane windows, custom window treatments, central heat and A/C, as well as a Nest smart thermostat just to mention a few. Luxury vinyl plank flooring is continuous throughout, giving the spaces an expansive cohesive feel. The kitchen has been upgraded with newer stainless-steel appliances, including a gas range/oven combo, dishwasher, fan hood, and built in microwave. Newer cabinet hardware, garbage disposal, and abundance of granite counter space round out the features that make this one truly a chef's delight. The primary suite features a large walk-in closet and retreat/office area. The primary suite's bathroom will wow you as you step through the barn door and see the huge open shower with frameless glass, dual shower heads, and sophisticated channel drain. This large lot features fenced/gated front and rear yards perfect for pets and kids. The backyard features a beautiful natural wood lanai w/ a ceiling fan for outdoor relaxation on warm days, and a wood burning firepit for cool nights. An absolute must-see property!
Location
State CA
County Sacramento
Area Fair Oaks
Zoning RD-5
Rooms
Family Room No Family Room
Dining Room Breakfast Nook, Dining Area in Living Room, Dining Bar
Kitchen Countertop - Granite, Dishwasher, Garbage Disposal, Hood Over Range, Hookups - Gas, Microwave, Oven Range - Gas
Interior
Heating Central Forced Air
Cooling Central AC
Fireplaces Type Living Room, Other
Laundry In Garage
Exterior
Exterior Feature Back Yard, Balcony / Patio, Courtyard, Fenced, Fire Pit, Other
Parking Features Attached Garage, Gate / Door Opener
Garage Spaces 2.0
Fence Fenced, Fenced Back, Fenced Front, Gate, Wood, Other
Utilities Available Public Utilities
Roof Type Composition,Shingle
Building
Story 1
Foundation Concrete Slab
Sewer Sewer - Public
Water Public
Level or Stories 1
Others
Tax ID 239-0241-009-0000
Security Features Security Alarm ,Video / Audio System
Horse Property No
Special Listing Condition Not Applicable
Read Less

© 2025 MLSListings Inc. All rights reserved.
Bought with Eduardo Aguilar Hernandez • Grounded R.E.



