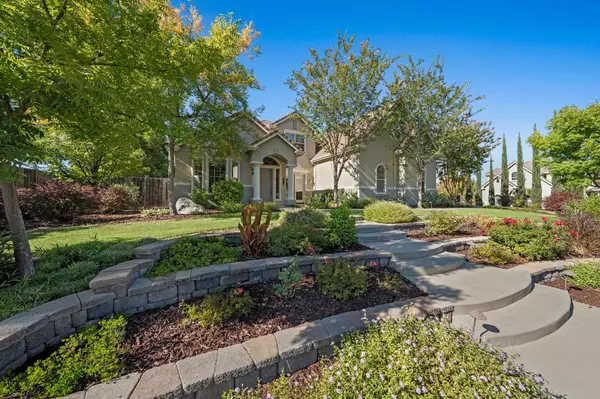For more information regarding the value of a property, please contact us for a free consultation.
4611 Bedford CT Rocklin, CA 95677
Want to know what your home might be worth? Contact us for a FREE valuation!

Our team is ready to help you sell your home for the highest possible price ASAP
Key Details
Property Type Single Family Home
Sub Type Single Family Residence
Listing Status Sold
Purchase Type For Sale
Square Footage 3,219 sqft
Price per Sqft $312
Subdivision Quarry Ridge Estates
MLS Listing ID 224092094
Sold Date 10/25/24
Bedrooms 5
Full Baths 3
HOA Y/N No
Originating Board MLS Metrolist
Year Built 2004
Lot Size 0.314 Acres
Acres 0.3142
Property Description
Beautiful semi-custom home located on a tranquil cul-de-sac in one of Rocklin's most desirable neighborhoods, Quarry Ridge Estates . As you approach the home, you'll immediately notice the terraced front landscaping and expansive driveway that not only provides ample parking but also adds a sense of seclusion and exclusivity. The mature landscaping surrounding the property enhances its curb appeal, with lush greenery and mature trees that create a serene, park-like setting. Step inside to discover a bright and inviting interior, where large windows allow natural light to flood the living spaces, offering picturesque views of the beautiful landscaping outside. The open floor plan connects the living room, dining area, and kitchen seamlessly, making it perfect for both everyday living and entertaining. The backyard is your private retreat, featuring a spacious patio area surrounded by mature trees and vibrant plants. Spacious downstairs Primary Suite with outside patio access! Quiet cul-de-sac location and just steps away to Corral-Alva Park. Easy access to Sierra College, I-80 and shopping! A must see!
Location
State CA
County Placer
Area 12677
Direction Rocklin Rd to Aguilar to Greenbrae to Brookshire to Bedford to Address
Rooms
Master Bathroom Closet, Shower Stall(s), Soaking Tub
Master Bedroom Ground Floor, Outside Access
Living Room Cathedral/Vaulted, Great Room
Dining Room Breakfast Nook, Dining Bar, Dining/Living Combo, Formal Area
Kitchen Pantry Cabinet, Granite Counter, Tile Counter
Interior
Interior Features Storage Area(s)
Heating Central, Fireplace(s), MultiZone, Natural Gas
Cooling Ceiling Fan(s), Central, MultiZone
Flooring Carpet, Stone, Tile
Fireplaces Number 1
Fireplaces Type Insert, Living Room, Gas Starter
Equipment Central Vacuum
Window Features Dual Pane Full
Appliance Built-In Electric Oven, Built-In Refrigerator, Hood Over Range, Dishwasher, Disposal, Microwave, Plumbed For Ice Maker, Self/Cont Clean Oven
Laundry Cabinets, Gas Hook-Up, Inside Room
Exterior
Parking Features RV Possible, Garage Door Opener, Garage Facing Side
Garage Spaces 3.0
Fence Back Yard
Utilities Available Cable Connected, Dish Antenna, Electric, Internet Available, Natural Gas Connected
View Mountains
Roof Type Tile
Street Surface Asphalt
Porch Uncovered Patio
Private Pool No
Building
Lot Description Auto Sprinkler F&R, Cul-De-Sac, Curb(s)/Gutter(s), Landscape Back, Landscape Front
Story 2
Foundation Slab
Sewer Public Sewer
Water Public
Architectural Style Mediterranean
Schools
Elementary Schools Rocklin Unified
Middle Schools Rocklin Unified
High Schools Rocklin Unified
School District Placer
Others
Senior Community No
Tax ID 046-520-020-000
Special Listing Condition None
Read Less

Bought with Realty One Group Complete
GET MORE INFORMATION




