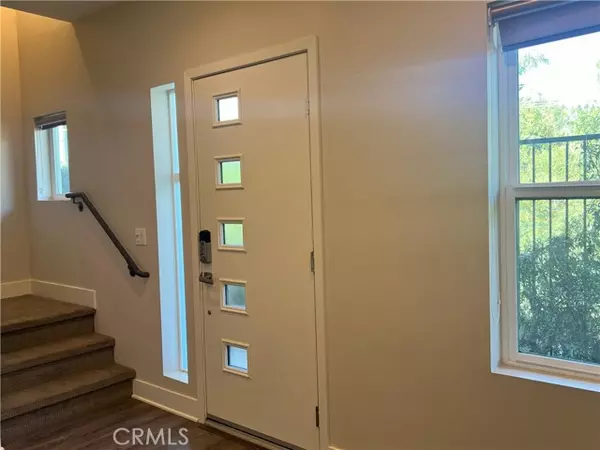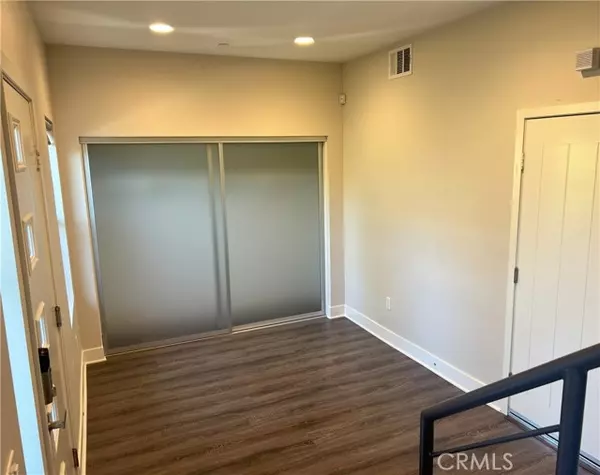For more information regarding the value of a property, please contact us for a free consultation.
2753 Waverly Drive #906 Los Angeles, CA 90039
Want to know what your home might be worth? Contact us for a FREE valuation!

Our team is ready to help you sell your home for the highest possible price ASAP
Key Details
Property Type Townhouse
Sub Type Townhome
Listing Status Sold
Purchase Type For Sale
Square Footage 1,661 sqft
Price per Sqft $722
MLS Listing ID SR24112661
Sold Date 10/25/24
Style Townhome
Bedrooms 3
Full Baths 2
Half Baths 1
HOA Fees $425/mo
HOA Y/N Yes
Year Built 2016
Lot Size 0.297 Acres
Acres 0.2971
Property Description
Incredible tri level townhome with roof top deck at the Latitudes. This gated community includes a pool, spa and guest parking. Fantastic views throughout the property. Popular three bedrooms, two and half bathrooms. Incredibly located in an outside building which provides unsurpassed light from the large picture windows and provides a treehouse vibe. The ground level (entry level) is flexible space that can easily be a mudroom, office, yoga retreat or exercise room with direct access to the two garage. The second floor features an open kitchen with large center island with seating for six. The kitchen is open to both the family room and dining room. Laminate flooring runs throughout the ground and second levels. The bedrooms encompass the third level with a primary bedroom ensuite, two secondary bedrooms are adjacent to a full bathroom. Each bedroom has large windows with tree top views. The orientation of the home is elevated above street, thus providing privacy and rooftop views. The property is close to everything Los Angeles can offer.
Incredible tri level townhome with roof top deck at the Latitudes. This gated community includes a pool, spa and guest parking. Fantastic views throughout the property. Popular three bedrooms, two and half bathrooms. Incredibly located in an outside building which provides unsurpassed light from the large picture windows and provides a treehouse vibe. The ground level (entry level) is flexible space that can easily be a mudroom, office, yoga retreat or exercise room with direct access to the two garage. The second floor features an open kitchen with large center island with seating for six. The kitchen is open to both the family room and dining room. Laminate flooring runs throughout the ground and second levels. The bedrooms encompass the third level with a primary bedroom ensuite, two secondary bedrooms are adjacent to a full bathroom. Each bedroom has large windows with tree top views. The orientation of the home is elevated above street, thus providing privacy and rooftop views. The property is close to everything Los Angeles can offer.
Location
State CA
County Los Angeles
Area Los Angeles (90039)
Zoning LARD2
Interior
Cooling Central Forced Air, Zoned Area(s)
Fireplaces Type FP in Family Room
Equipment Dishwasher, Convection Oven, Double Oven, Electric Oven
Appliance Dishwasher, Convection Oven, Double Oven, Electric Oven
Exterior
Exterior Feature Stucco
Garage Spaces 2.0
Pool Below Ground, Community/Common, Fenced
Utilities Available Electricity Connected, Natural Gas Connected, Phone Connected, Sewer Connected, Water Connected
View Mountains/Hills, Neighborhood
Total Parking Spaces 2
Building
Lot Description Sidewalks
Story 3
Sewer Public Sewer
Water Public
Architectural Style Contemporary
Level or Stories 3 Story
Others
Monthly Total Fees $442
Acceptable Financing Cash To New Loan
Listing Terms Cash To New Loan
Special Listing Condition Standard
Read Less

Bought with Kristin Thai • Keller Williams Pacific Estate
GET MORE INFORMATION




