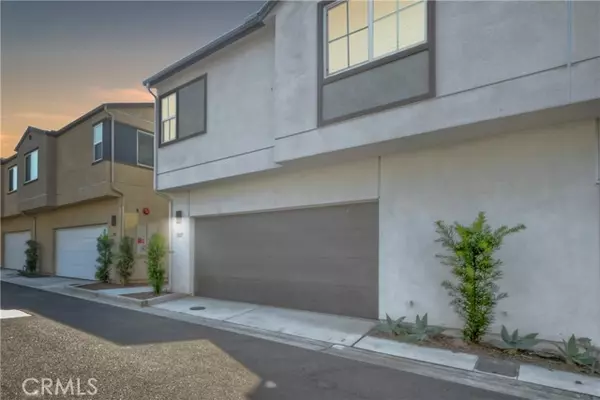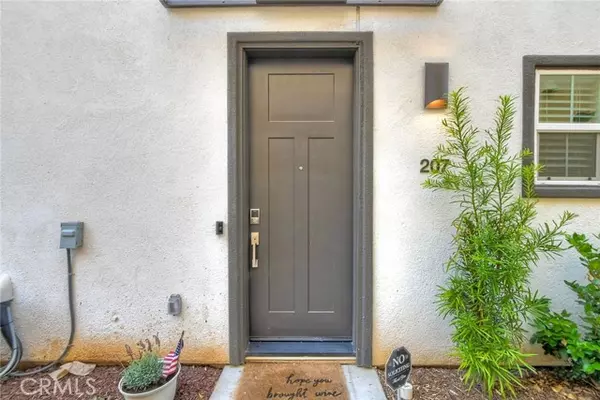For more information regarding the value of a property, please contact us for a free consultation.
207 Perennial Place Fallbrook, CA 92028
Want to know what your home might be worth? Contact us for a FREE valuation!

Our team is ready to help you sell your home for the highest possible price ASAP
Key Details
Property Type Townhouse
Sub Type Townhome
Listing Status Sold
Purchase Type For Sale
Square Footage 1,668 sqft
Price per Sqft $395
Subdivision Fallbrook
MLS Listing ID ND24187226
Sold Date 10/25/24
Style Townhome
Bedrooms 4
Full Baths 2
Half Baths 1
Construction Status Turnkey
HOA Fees $260/mo
HOA Y/N Yes
Year Built 2022
Lot Size 15.236 Acres
Acres 15.2361
Property Description
*Assumable VA loan* Discover Modern Luxury in This 4-Bedroom, 2.5-Bath Gem with paid Solar and multiple upgrades!! Built just a couple years ago, this stunning residence offers over 1,668 sq ft of thoughtfully designed living space, perfect for a growing family. Step inside and be greeted by an open, sun-drenched main floor featuring a contemporary kitchen, dining, and living area. The gourmet kitchen is a chef's dream, boasting a spacious quartz island and stainless-steel appliances, seamlessly flowing into the dining area and a bright, inviting living room. Upstairs, unwind in your private primary suite, complete with a spa-inspired bath featuring a soaking tub, separate shower, and a generously sized walk-in closet. Three additional bedrooms offer versatilityperfect for spare bedrooms, a home office, media room, or craft spaceall equipped with closets for ample storage. The upper level also offers a conveniently located laundry room for those who prefer to not haul their laundry up and down stairs. Outside, enjoy a beautifully paved, low-maintenance backyard with turf, ideal for relaxing or entertaining. The oversized 2-car garage features a Tesla charging station and plenty of space for vehicles and extra belongings. This move-in-ready home is nestled within a community that offers incredible amenities, including a pool, spa, clubhouse, parks, and scenic walking trails, all just minutes from the 15 freeway for easy commuting. Welcome to your dream home, where modern elegance meets everyday convenience.
*Assumable VA loan* Discover Modern Luxury in This 4-Bedroom, 2.5-Bath Gem with paid Solar and multiple upgrades!! Built just a couple years ago, this stunning residence offers over 1,668 sq ft of thoughtfully designed living space, perfect for a growing family. Step inside and be greeted by an open, sun-drenched main floor featuring a contemporary kitchen, dining, and living area. The gourmet kitchen is a chef's dream, boasting a spacious quartz island and stainless-steel appliances, seamlessly flowing into the dining area and a bright, inviting living room. Upstairs, unwind in your private primary suite, complete with a spa-inspired bath featuring a soaking tub, separate shower, and a generously sized walk-in closet. Three additional bedrooms offer versatilityperfect for spare bedrooms, a home office, media room, or craft spaceall equipped with closets for ample storage. The upper level also offers a conveniently located laundry room for those who prefer to not haul their laundry up and down stairs. Outside, enjoy a beautifully paved, low-maintenance backyard with turf, ideal for relaxing or entertaining. The oversized 2-car garage features a Tesla charging station and plenty of space for vehicles and extra belongings. This move-in-ready home is nestled within a community that offers incredible amenities, including a pool, spa, clubhouse, parks, and scenic walking trails, all just minutes from the 15 freeway for easy commuting. Welcome to your dream home, where modern elegance meets everyday convenience.
Location
State CA
County San Diego
Community Fallbrook
Area Fallbrook (92028)
Interior
Interior Features Granite Counters, Pantry, Recessed Lighting
Cooling Central Forced Air
Flooring Linoleum/Vinyl
Equipment Dishwasher, Microwave, Refrigerator, Gas & Electric Range
Appliance Dishwasher, Microwave, Refrigerator, Gas & Electric Range
Laundry Laundry Room, Inside
Exterior
Garage Spaces 2.0
Fence Vinyl
Pool Below Ground, Community/Common, Association, Fenced
Community Features Horse Trails
Complex Features Horse Trails
Utilities Available Cable Available, Electricity Available, Natural Gas Available, Phone Available, Sewer Available, Water Available
View Neighborhood
Total Parking Spaces 2
Building
Lot Description Sidewalks
Story 2
Sewer Public Sewer
Water Public
Level or Stories 2 Story
Construction Status Turnkey
Schools
Elementary Schools Fallbrook Union Elementary District
Middle Schools Fallbrook Union Elementary District
High Schools Fallbrook Union High School District
Others
Monthly Total Fees $543
Acceptable Financing Cash, Conventional, FHA, VA
Listing Terms Cash, Conventional, FHA, VA
Special Listing Condition Standard
Read Less

Bought with eXp Realty of Southern CA
GET MORE INFORMATION




