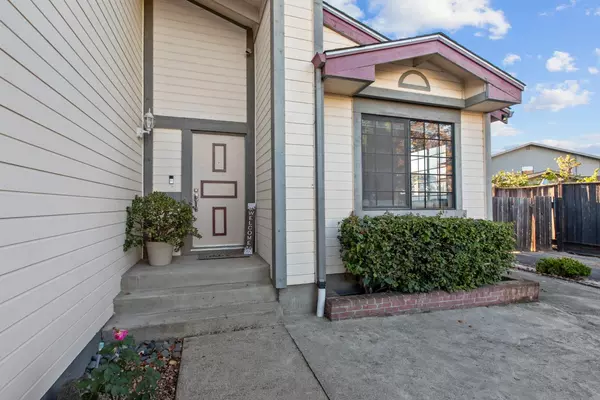For more information regarding the value of a property, please contact us for a free consultation.
138 Eagle CT Hercules, CA 94547
Want to know what your home might be worth? Contact us for a FREE valuation!

Our team is ready to help you sell your home for the highest possible price ASAP
Key Details
Property Type Single Family Home
Sub Type Single Family Residence
Listing Status Sold
Purchase Type For Sale
Square Footage 1,879 sqft
Price per Sqft $444
Subdivision Birds
MLS Listing ID 224079869
Sold Date 10/28/24
Bedrooms 4
Full Baths 2
HOA Y/N No
Originating Board MLS Metrolist
Year Built 1986
Lot Size 6,913 Sqft
Acres 0.1587
Property Description
Rare chance to own a home on the greenbelt with water views of the Bay and Pinole Ridge. Enjoy walking right out the backyard to 100's of acres of public land. RV access/boat access! New A/C in 2021 keeps the house cool in the hot Summer and furnace in 2021, water heater replaced in 2020. Kitchen has been remodeled with granite countertops, wood cabinets and gas cooktop/oven for the chef in the family. 2nd story deck connected to the master bedroom offers beautiful views overlooking the rolling hills from the backyard. 4 large bedrooms upstairs with 2 full baths and downstairs half bath. Low maintenance and low water usage landscaping while having the benefit of the greenbelt for every other backyard activity. Blocks away from Montessori School offering daycare, Preschool and Kindergarten. Hanna Ranch Elementary is 2.1 miles, Hercules Middle is .9 miles and Hercules High is .9 miles away. Also walking distance to Ohlone Park, Refugio Valley Trail & Park, and Bay Area Ridge Trail. Homes in this neighborhood don't last long!
Location
State CA
County Contra Costa
Area Hercules-1301
Direction HWY 80 West, exit 23 towards Hercules, Right on CA-4 West, Left on San Pablo, Left on Sycamore, Right on Refugio Valley, Right on Pheasant, then Right on Eagle Court.
Rooms
Family Room Deck Attached, Great Room, View
Master Bathroom Shower Stall(s), Double Sinks, Quartz, Window
Master Bedroom Balcony, Closet, Outside Access, Walk-In Closet 2+, Sitting Area
Living Room Cathedral/Vaulted, Great Room
Dining Room Dining/Living Combo
Kitchen Breakfast Area, Granite Counter, Kitchen/Family Combo
Interior
Interior Features Cathedral Ceiling, Formal Entry
Heating Central, Gas, MultiZone
Cooling Ceiling Fan(s), Central, MultiZone
Flooring Tile, Vinyl
Fireplaces Number 1
Fireplaces Type Brick, Family Room, Wood Burning
Window Features Dual Pane Full
Appliance Free Standing Refrigerator, Gas Cook Top, Built-In Gas Oven, Built-In Gas Range, Gas Water Heater, Hood Over Range, Ice Maker, Dishwasher, Disposal, Microwave, Plumbed For Ice Maker
Laundry Cabinets, Electric, In Garage
Exterior
Exterior Feature Balcony
Parking Features Attached, RV Access, Garage Door Opener, Garage Facing Front, Uncovered Parking Spaces 2+
Garage Spaces 2.0
Fence Back Yard, Wood
Utilities Available Cable Connected, Public, Electric, Natural Gas Connected
View Ridge, Garden/Greenbelt, Hills, Water
Roof Type Composition
Topography Hillside,Level,Ridge,Trees Many
Street Surface Paved
Porch Back Porch, Covered Deck, Uncovered Deck
Private Pool No
Building
Lot Description Auto Sprinkler F&R, Auto Sprinkler Rear, Private, Curb(s)/Gutter(s), Dead End, Shape Regular, Greenbelt, Street Lights, Landscape Back, Low Maintenance
Story 2
Foundation Raised
Sewer In & Connected, Public Sewer
Water Meter on Site, Water District, Public
Architectural Style Contemporary
Level or Stories Two
Schools
Elementary Schools West Contra Costa Unified
Middle Schools West Contra Costa Unified
High Schools West Contra Costa Unified
School District Contra Costa
Others
Senior Community No
Tax ID 407-171-015-8
Special Listing Condition Other
Read Less

Bought with Exp Realty of California Inc.
GET MORE INFORMATION




