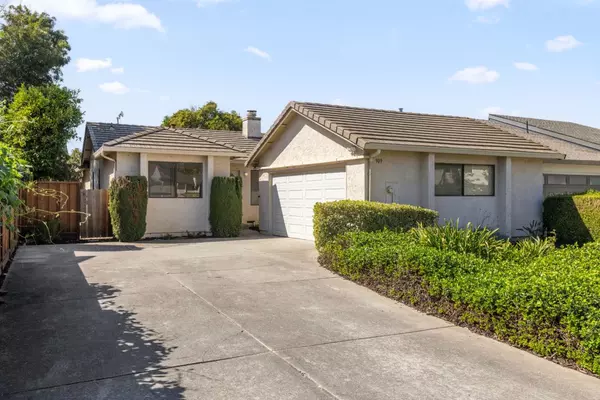For more information regarding the value of a property, please contact us for a free consultation.
909 Courtland CT Milpitas, CA 95035
Want to know what your home might be worth? Contact us for a FREE valuation!

Our team is ready to help you sell your home for the highest possible price ASAP
Key Details
Property Type Single Family Home
Sub Type Single Family Home
Listing Status Sold
Purchase Type For Sale
Square Footage 1,271 sqft
Price per Sqft $1,081
MLS Listing ID ML81981800
Sold Date 10/28/24
Bedrooms 2
Full Baths 2
Year Built 1981
Lot Size 5,500 Sqft
Property Description
Welcome to 909 Courtland Ct, a refined and newly remodeled sanctuary that epitomizes modern elegance and comfort. This residence offers 1,271 SF of thoughtfully designed living space, nestled on a generous 5,663 square foot lot. Step inside to discover an open-concept layout adorned with brand-new flooring, fresh paint, and expertly textured sheetrock that exudes sophistication from every corner. The gourmet kitchen is a chef's delight, equipped with state-of-the-art new appliances that blend seamlessly with the sleek cabinetry and modern countertops. Whether you're preparing a casual meal or hosting a lavish dinner party, this kitchen is sure to inspire culinary creativity. Retreat to the tranquil primary bedroom, which offers ample space and an en-suite bathroom, meticulously updated to reflect contemporary luxury. The additional bedroom is equally spacious, providing a serene haven for rest and relaxation. Both bathrooms have been tastefully remodeled, showcasing elegant fixtures. Outside, the newly landscaped yard presents a picturesque setting for outdoor enjoyment, whether you're entertaining guests or simply savoring a quiet moment in the fresh air. Experience the perfect blend of modern upgrades and timeless charm in this beautifully remodeled residence.
Location
State CA
County Santa Clara
Area Milpitas
Zoning R2
Rooms
Family Room Separate Family Room
Dining Room Dining Area, Dining Area in Living Room
Kitchen Countertop - Granite, Garbage Disposal, Microwave, Oven Range, Refrigerator, Skylight
Interior
Heating Central Forced Air - Gas
Cooling Window / Wall Unit
Flooring Hardwood
Fireplaces Type Wood Burning
Exterior
Parking Features Attached Garage
Garage Spaces 2.0
Utilities Available Public Utilities
Roof Type Tile
Building
Story 1
Foundation Sealed Crawlspace
Sewer Sewer - Public
Water Public
Level or Stories 1
Others
Tax ID 088-33-111
Horse Property No
Special Listing Condition Not Applicable
Read Less

© 2024 MLSListings Inc. All rights reserved.
Bought with Emma Gu • Coldwell Banker Realty
GET MORE INFORMATION




