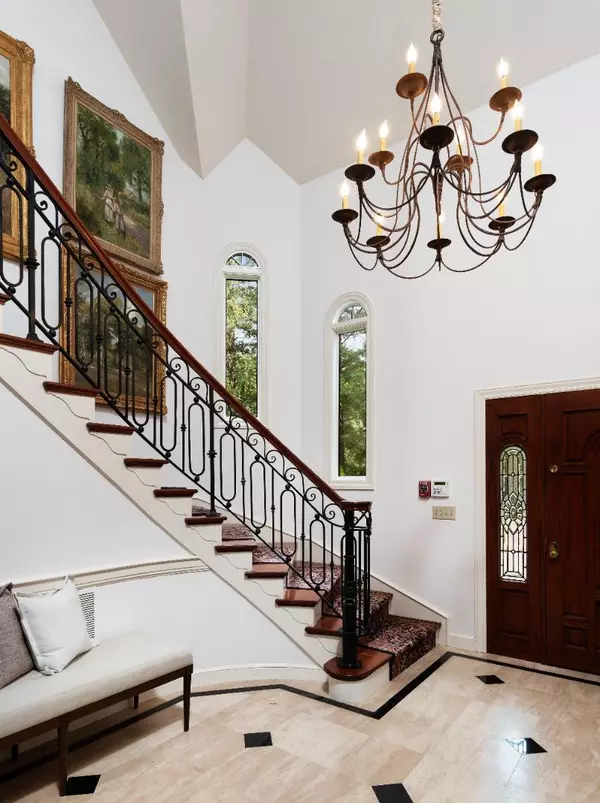For more information regarding the value of a property, please contact us for a free consultation.
20645 Montalvo Heights DR Saratoga, CA 95070
Want to know what your home might be worth? Contact us for a FREE valuation!

Our team is ready to help you sell your home for the highest possible price ASAP
Key Details
Property Type Single Family Home
Sub Type Single Family Home
Listing Status Sold
Purchase Type For Sale
Square Footage 5,443 sqft
Price per Sqft $1,102
MLS Listing ID ML81961136
Sold Date 10/28/24
Style Country English
Bedrooms 6
Full Baths 5
Half Baths 1
Year Built 1987
Lot Size 1.075 Acres
Property Description
The charm of Carmel in Silicon Valley on a sought-after quiet coveted cul-de-sac in Montalvo surrounded by beautiful estates, fabulous chef's kitchen with high end appliances, expansive island, pantry, breakfast room with city light east foothill views opening to a vast family room embracing a lovely private park-like backyard. Primary suite with spa-like bath, sitting area, balcony & three adjacent family bedrooms. Main level suite. Expansive grounds with exquisite landscaping, pool/spa, cabana, with bathroom, charming guest cottage with full bathroom and kitchen (adds 400sf to the total living space). Grand entranceway, gated, easy access to Montalvo trails and the Village, excellent Saratoga schools.
Location
State CA
County Santa Clara
Area Saratoga
Zoning R140
Rooms
Family Room Separate Family Room
Other Rooms Den / Study / Office, Formal Entry, Laundry Room, Wine Cellar / Storage
Dining Room Breakfast Nook, Formal Dining Room
Kitchen Cooktop - Gas, Countertop - Granite, Dishwasher, Exhaust Fan, Garbage Disposal, Island, Island with Sink, Microwave, Oven - Built-In, Oven - Double, Oven - Electric, Pantry, Refrigerator, Trash Compactor
Interior
Heating Central Forced Air - Gas, Heating - 2+ Zones
Cooling Central AC, Multi-Zone
Flooring Carpet, Hardwood, Marble, Tile
Fireplaces Type Family Room, Living Room, Primary Bedroom, Other
Laundry Washer / Dryer
Exterior
Exterior Feature Back Yard, Balcony / Patio, BBQ Area, Fenced, Porch - Enclosed, Sprinklers - Auto, Sprinklers - Lawn
Parking Features Attached Garage
Garage Spaces 3.0
Pool Pool / Spa Combo
Utilities Available Public Utilities
Roof Type Slate
Building
Story 2
Foundation Concrete Perimeter, Crawl Space, Pillars / Posts / Piers
Sewer Sewer - Public
Water Public
Level or Stories 2
Others
Tax ID 517-18-041
Horse Property No
Special Listing Condition Not Applicable
Read Less

© 2024 MLSListings Inc. All rights reserved.
Bought with Susie V Kubota • Coldwell Banker Realty
GET MORE INFORMATION




