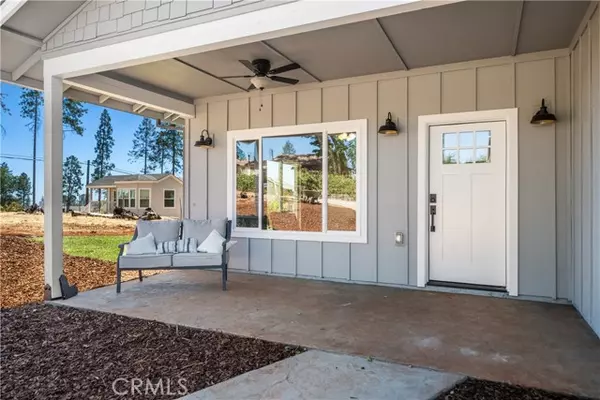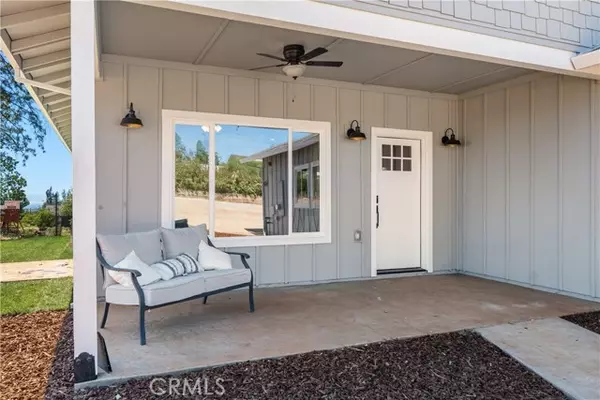For more information regarding the value of a property, please contact us for a free consultation.
533 Valley View Drive Paradise, CA 95969
Want to know what your home might be worth? Contact us for a FREE valuation!

Our team is ready to help you sell your home for the highest possible price ASAP
Key Details
Property Type Single Family Home
Sub Type Detached
Listing Status Sold
Purchase Type For Sale
Square Footage 1,316 sqft
Price per Sqft $262
MLS Listing ID SN24117481
Sold Date 10/29/24
Style Detached
Bedrooms 3
Full Baths 2
HOA Y/N No
Year Built 2024
Lot Size 0.300 Acres
Acres 0.3
Property Description
NOW COMPLETE! Welcome to a great home in the West side of Paradise! This 3 bedroom 2 bathroom home is 1,316 square feet at an affordable price. Features include 9 foot ceilings, stamped concrete floors throughout the home for durability, custom cabinetry, granite counters, a farm sink in the kitchen, tile showers, indoor laundry, ductless mini splits, two car garage, new septic tank and so much more! This is a fantastic property that you will love to call home!
NOW COMPLETE! Welcome to a great home in the West side of Paradise! This 3 bedroom 2 bathroom home is 1,316 square feet at an affordable price. Features include 9 foot ceilings, stamped concrete floors throughout the home for durability, custom cabinetry, granite counters, a farm sink in the kitchen, tile showers, indoor laundry, ductless mini splits, two car garage, new septic tank and so much more! This is a fantastic property that you will love to call home!
Location
State CA
County Butte
Area Paradise (95969)
Zoning R1
Interior
Cooling Heat Pump(s)
Equipment Dishwasher, Electric Range
Appliance Dishwasher, Electric Range
Laundry Inside
Exterior
Exterior Feature Cement Siding
Parking Features Garage
Garage Spaces 2.0
Utilities Available Electricity Connected
View Neighborhood
Roof Type Asphalt
Total Parking Spaces 2
Building
Story 1
Sewer Conventional Septic
Water Public
Architectural Style Traditional
Level or Stories 1 Story
Others
Acceptable Financing Cash To New Loan
Listing Terms Cash To New Loan
Special Listing Condition Standard
Read Less

Bought with Shane Collins • Re/Max of Chico
GET MORE INFORMATION




