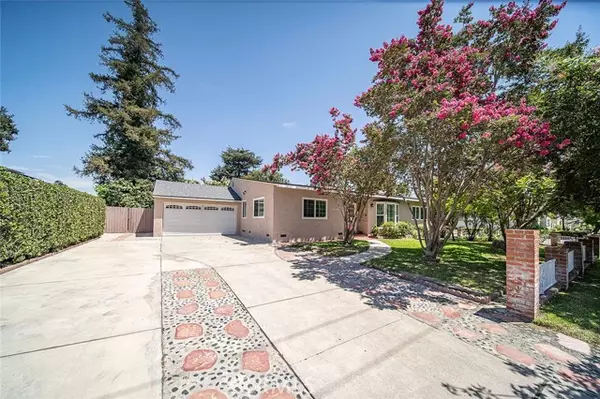For more information regarding the value of a property, please contact us for a free consultation.
1518 Mayflower Avenue Arcadia, CA 91006
Want to know what your home might be worth? Contact us for a FREE valuation!

Our team is ready to help you sell your home for the highest possible price ASAP
Key Details
Property Type Single Family Home
Sub Type Detached
Listing Status Sold
Purchase Type For Sale
Square Footage 2,147 sqft
Price per Sqft $647
MLS Listing ID WS24165274
Sold Date 10/29/24
Style Detached
Bedrooms 5
Full Baths 3
Construction Status Updated/Remodeled
HOA Y/N No
Year Built 1949
Lot Size 9,033 Sqft
Acres 0.2074
Property Description
This charming single-story, 5 bedroom, 3 bath home is located on a wide street in the highly sought after community of Arcadia. The 2,147 square foot residence boasts a large living room that features a cozy granite fireplace and a picturesque bay window. The kitchen has a brand-new sink, granite counters, and the following brand-new high-end Bosch appliances: A refrigerator, a gas range, a microwave, and a dishwasher. Other property amenities include a new garage door opener, new interior paint, new exterior paint, and a new washer and dryer. The home has dual zone central air, a whole house fan, dual pane windows, plantation shutters, hardwood floors, recessed lighting, and new vinyl plank flooring. Attached two-car garage with a wide and roomy driveway. To top it off, a brand-new roof, with a lifetime warranty, was just installed in July 2024. The delightful backyard has a covered patio, a nice lawn, and assorted fruit trees, including lemon, orange, lychee, mango, apple, and guava. The property is within the prestigious Arcadia Unified School District per Resolution 881. This splendid home is situated on a large 9,033 square foot lot. Make this sweet and beautiful home yours!
This charming single-story, 5 bedroom, 3 bath home is located on a wide street in the highly sought after community of Arcadia. The 2,147 square foot residence boasts a large living room that features a cozy granite fireplace and a picturesque bay window. The kitchen has a brand-new sink, granite counters, and the following brand-new high-end Bosch appliances: A refrigerator, a gas range, a microwave, and a dishwasher. Other property amenities include a new garage door opener, new interior paint, new exterior paint, and a new washer and dryer. The home has dual zone central air, a whole house fan, dual pane windows, plantation shutters, hardwood floors, recessed lighting, and new vinyl plank flooring. Attached two-car garage with a wide and roomy driveway. To top it off, a brand-new roof, with a lifetime warranty, was just installed in July 2024. The delightful backyard has a covered patio, a nice lawn, and assorted fruit trees, including lemon, orange, lychee, mango, apple, and guava. The property is within the prestigious Arcadia Unified School District per Resolution 881. This splendid home is situated on a large 9,033 square foot lot. Make this sweet and beautiful home yours!
Location
State CA
County Los Angeles
Area Arcadia (91006)
Zoning ARR1*
Interior
Interior Features Copper Plumbing Full, Granite Counters, Recessed Lighting
Cooling Central Forced Air, Whole House Fan
Flooring Linoleum/Vinyl, Tile, Wood
Fireplaces Type FP in Living Room, Gas
Equipment Dishwasher, Disposal, Microwave, Refrigerator, Gas Range
Appliance Dishwasher, Disposal, Microwave, Refrigerator, Gas Range
Laundry Garage
Exterior
Parking Features Garage
Garage Spaces 2.0
Fence Wrought Iron, Wood
Utilities Available Electricity Connected, Natural Gas Connected, Sewer Connected, Water Connected
View Neighborhood
Roof Type Asphalt
Total Parking Spaces 2
Building
Lot Description Corner Lot
Story 1
Lot Size Range 7500-10889 SF
Sewer Public Sewer
Water Public
Architectural Style Traditional
Level or Stories 1 Story
Construction Status Updated/Remodeled
Others
Monthly Total Fees $44
Acceptable Financing Cash, Conventional
Listing Terms Cash, Conventional
Special Listing Condition Standard
Read Less

Bought with NON LISTED AGENT • NON LISTED OFFICE
GET MORE INFORMATION




