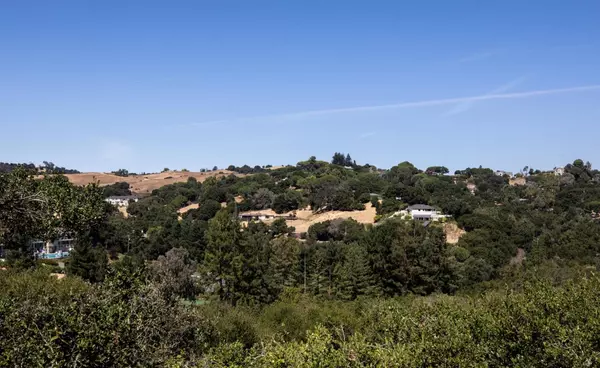For more information regarding the value of a property, please contact us for a free consultation.
12721 Star Ridge CT Saratoga, CA 95070
Want to know what your home might be worth? Contact us for a FREE valuation!

Our team is ready to help you sell your home for the highest possible price ASAP
Key Details
Property Type Single Family Home
Sub Type Single Family Home
Listing Status Sold
Purchase Type For Sale
Square Footage 3,149 sqft
Price per Sqft $1,238
MLS Listing ID ML81979775
Sold Date 10/29/24
Bedrooms 4
Full Baths 3
HOA Fees $135/mo
HOA Y/N 1
Year Built 1988
Lot Size 1.320 Acres
Property Description
Fabulous and rarely available in prestigious Parker Ranch, an enclave of estate homes in Saratoga! This home has it all - Luxurious living, WOW views, privacy, and an idyllic Saratoga location - tucked away and yet close to everyday amenities! Dramatic entry foyer with soaring ceilings & tremendous natural light. Great open floor plan. Plus, living, family, dining, kitchen & primary bedroom are all conveniently located on main level. Living and family rooms with vaulted ceilings, lots of windows and French doors to the outdoors. Custom, chefs dream kitchen - large island, top-of-line appliances including 6 burner Viking professional gas cooktop, Sub Zero fridge and wine storage; walk-in pantry. Spacious primary on main level with vaulted ceilings, fireplace, customized walk-in closet and en-suite bath with 2 sink areas, large tub, and dual shower. Hardwood floors, high ceilings (some 9 ft to 12+ ft), recessed lights, 2 furnaces and AC systems. Convenient inside laundry room; large 3 car garage. Lots of storage. Expansive decks on both levels offer privacy, views, and space for outdoor enjoyment in a tranquil & picturesque setting. Ideal location - close to nature trails AND in close proximity to Saratoga Sunnyvale Rd. Excellent Cupertino schools: Blue Hills, Kennedy, Monta Vista.
Location
State CA
County Santa Clara
Area Saratoga
Zoning RHS
Rooms
Family Room Kitchen / Family Room Combo
Other Rooms Formal Entry, Laundry Room, Storage
Dining Room Dining Area, Dining Area in Family Room
Kitchen 220 Volt Outlet, Cooktop - Gas, Countertop - Stone, Dishwasher, Garbage Disposal, Hood Over Range, Island, Microwave, Oven - Electric, Refrigerator, Wine Refrigerator
Interior
Heating Central Forced Air
Cooling Central AC
Flooring Carpet, Hardwood, Stone, Tile
Fireplaces Type Living Room, Primary Bedroom
Laundry Electricity Hookup (220V), Inside, Washer / Dryer
Exterior
Parking Features Attached Garage
Garage Spaces 3.0
Utilities Available Public Utilities
Roof Type Composition
Building
Story 2
Foundation Concrete Perimeter and Slab
Sewer Sewer - Public
Water Public
Level or Stories 2
Others
HOA Fee Include Other
Tax ID 366-50-032
Horse Property No
Special Listing Condition Not Applicable
Read Less

© 2024 MLSListings Inc. All rights reserved.
Bought with Vidya Murthy • Redfin
GET MORE INFORMATION




