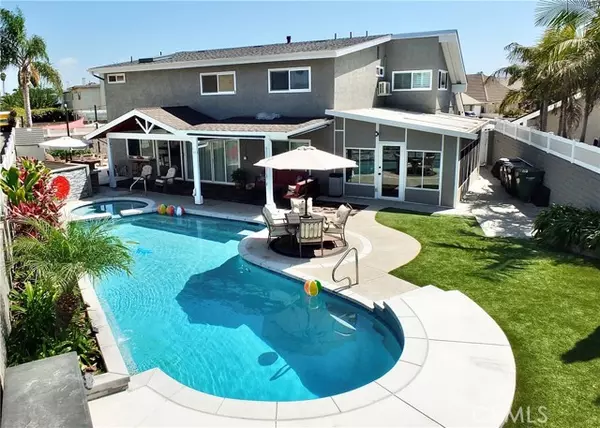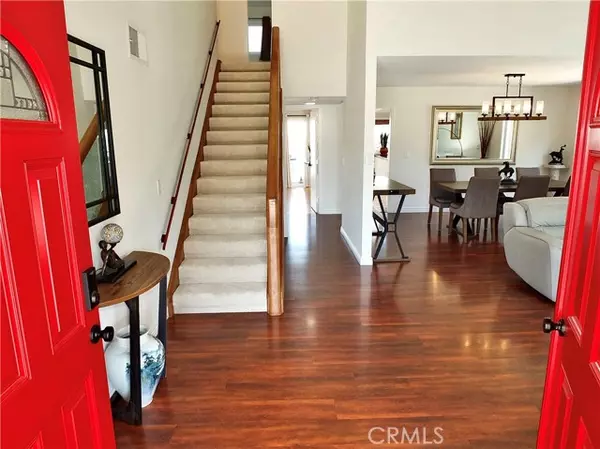For more information regarding the value of a property, please contact us for a free consultation.
5021 Stallion Circle Huntington Beach, CA 92649
Want to know what your home might be worth? Contact us for a FREE valuation!

Our team is ready to help you sell your home for the highest possible price ASAP
Key Details
Property Type Single Family Home
Sub Type Detached
Listing Status Sold
Purchase Type For Sale
Square Footage 2,642 sqft
Price per Sqft $605
MLS Listing ID RS24194240
Sold Date 10/29/24
Style Detached
Bedrooms 4
Full Baths 3
HOA Y/N No
Year Built 1977
Lot Size 7,200 Sqft
Acres 0.1653
Property Description
5021 Stallion Circle a stunning 4 bedroom (plus a loft) 3 bathroom home serenely set on a quiet cul-de-sac in Huntington Beach. Only minutes from beaches and world class surf, freeways and the amazing Southern California Coast. Special features include a new 2024 roof, top of the line paid off SOLAR, fiber optics and 200 amp service, 2 AC unit systems, incredible hidden and cedar lined storage throughout plus soaring vaulted ceilings and skylights. The moment you step inside you feel the quality and craftsmanship including beautiful flooring and dramatic lighting. The fireside living room expands into the gracious formal dining room. The kitchen is beautifully appointed including 2 refrigerator/ freezers, 2 ovens, great cabinetry plus views and glass door access to the patio and pool. An expansive poolside family room opens to the covered patio, the guest bathroom and the foyer. The finished 3 car garage features new epoxy flooring, laundry with sink, 2 charging stations, plus a pull down staircase to a huge storage attic. A custom wood and glass bannister (with a concealed child/ pet gate) ascends the 2nd bathroom convenient to 3 distinctive bedrooms and a loft den. The primary suite boasts a cathedral ceiling, 2 mirrored cedar lined wardrobe closets plus a luxurious private bathroom with a Jacuzzi tub, double headed shower, 2 sinks plus top quality cabinetry. Escape to the resort-like rear grounds featuring sheltered patios, sparkling pool and spa on automatic controls, barbecue/ party center, fire pit patio, 2 storage units plus a finished poolside recreation room/ proje
5021 Stallion Circle a stunning 4 bedroom (plus a loft) 3 bathroom home serenely set on a quiet cul-de-sac in Huntington Beach. Only minutes from beaches and world class surf, freeways and the amazing Southern California Coast. Special features include a new 2024 roof, top of the line paid off SOLAR, fiber optics and 200 amp service, 2 AC unit systems, incredible hidden and cedar lined storage throughout plus soaring vaulted ceilings and skylights. The moment you step inside you feel the quality and craftsmanship including beautiful flooring and dramatic lighting. The fireside living room expands into the gracious formal dining room. The kitchen is beautifully appointed including 2 refrigerator/ freezers, 2 ovens, great cabinetry plus views and glass door access to the patio and pool. An expansive poolside family room opens to the covered patio, the guest bathroom and the foyer. The finished 3 car garage features new epoxy flooring, laundry with sink, 2 charging stations, plus a pull down staircase to a huge storage attic. A custom wood and glass bannister (with a concealed child/ pet gate) ascends the 2nd bathroom convenient to 3 distinctive bedrooms and a loft den. The primary suite boasts a cathedral ceiling, 2 mirrored cedar lined wardrobe closets plus a luxurious private bathroom with a Jacuzzi tub, double headed shower, 2 sinks plus top quality cabinetry. Escape to the resort-like rear grounds featuring sheltered patios, sparkling pool and spa on automatic controls, barbecue/ party center, fire pit patio, 2 storage units plus a finished poolside recreation room/ project center. Truly a warmly embracing home of outstanding open spaciousness and visual freedom tucked away in Huntington Beach.
Location
State CA
County Orange
Area Oc - Huntington Beach (92649)
Zoning R1
Interior
Cooling Central Forced Air
Fireplaces Type FP in Living Room
Equipment Dryer, Washer
Appliance Dryer, Washer
Laundry Garage, Inside
Exterior
Garage Spaces 3.0
Pool Private, Heated
Total Parking Spaces 3
Building
Lot Description Curbs, Sidewalks
Story 2
Lot Size Range 4000-7499 SF
Sewer Public Sewer
Water Public
Level or Stories 2 Story
Others
Monthly Total Fees $31
Acceptable Financing Cash, Conventional, FHA, VA
Listing Terms Cash, Conventional, FHA, VA
Special Listing Condition Standard
Read Less

Bought with Alicia Dose-Wild • Century 21 On Target
GET MORE INFORMATION




