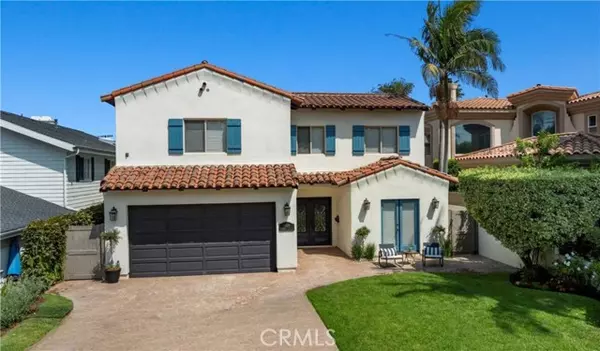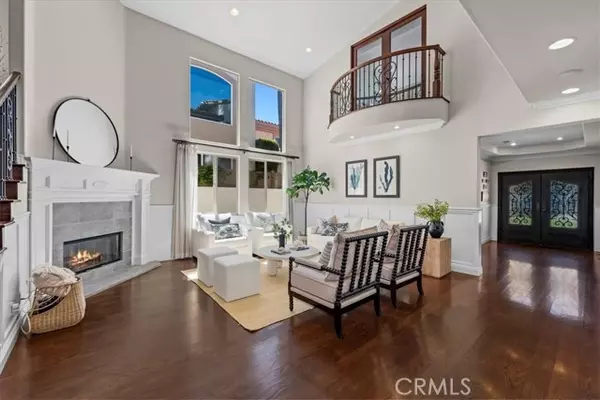For more information regarding the value of a property, please contact us for a free consultation.
1009 8th Street Manhattan Beach, CA 90266
Want to know what your home might be worth? Contact us for a FREE valuation!

Our team is ready to help you sell your home for the highest possible price ASAP
Key Details
Property Type Single Family Home
Sub Type Detached
Listing Status Sold
Purchase Type For Sale
Square Footage 4,500 sqft
Price per Sqft $988
MLS Listing ID SB24175432
Sold Date 10/30/24
Style Detached
Bedrooms 5
Full Baths 4
Half Baths 1
Construction Status Turnkey,Updated/Remodeled
HOA Y/N No
Year Built 2004
Lot Size 7,202 Sqft
Acres 0.1653
Lot Dimensions 50x144
Property Description
Manhattan Beach Hill Section Home with a huge yard less than a mile to the beach. This elegant home provides you with the opportunity for your family to immediately enjoy a 4500 square foot home for much less than it would cost to acquire land and build a new home. As you step inside, you are greeted by a spacious open floor plan that runs from the foyer to the large family room that opens to the massive backyard. With five bedrooms plus a huge bonus room, you have the bedrooms you need plus the ideal upstairs bonus room available for many uses. For those looking for outdoor space, you have a 7200 square foot flat lot and if you are in need of a room for your cars, dont miss the four car garage and long driveway. The sun-drenched remodeled professional grade kitchen and adjacent family room are seamlessly connected with shiplap white wood ceilings and are ideal for everyday beach living and casual summer entertaining. The custom kitchen boasts chef inspired stainless appliances, including double dishwashers, quartz countertops, large pantry, sunny breakfast nook, an island with breakfast bar seating and a nearby separate dry bar. Hardwood floors flow throughout the first floor, including the spacious family room that boasts a fireplace and French doors. The first level includes a remodeled powder bath along with a guest bedroom with remodeled en-suite bathroom and French doors leading to the front yard. Upstairs, you will find four bedrooms, including the spacious primary suite, plus the bonus room and a separate laundry room. The primary suite features a fireplace, French
Manhattan Beach Hill Section Home with a huge yard less than a mile to the beach. This elegant home provides you with the opportunity for your family to immediately enjoy a 4500 square foot home for much less than it would cost to acquire land and build a new home. As you step inside, you are greeted by a spacious open floor plan that runs from the foyer to the large family room that opens to the massive backyard. With five bedrooms plus a huge bonus room, you have the bedrooms you need plus the ideal upstairs bonus room available for many uses. For those looking for outdoor space, you have a 7200 square foot flat lot and if you are in need of a room for your cars, dont miss the four car garage and long driveway. The sun-drenched remodeled professional grade kitchen and adjacent family room are seamlessly connected with shiplap white wood ceilings and are ideal for everyday beach living and casual summer entertaining. The custom kitchen boasts chef inspired stainless appliances, including double dishwashers, quartz countertops, large pantry, sunny breakfast nook, an island with breakfast bar seating and a nearby separate dry bar. Hardwood floors flow throughout the first floor, including the spacious family room that boasts a fireplace and French doors. The first level includes a remodeled powder bath along with a guest bedroom with remodeled en-suite bathroom and French doors leading to the front yard. Upstairs, you will find four bedrooms, including the spacious primary suite, plus the bonus room and a separate laundry room. The primary suite features a fireplace, French doors leading to a private deck and balcony and a remodeled spa-like bathroom with a separate free-standing tub and a walk-in shower. Enjoy the convenience of being centrally located to Manhattan Beachs award-winning schools, the beach and local shopping and dining.
Location
State CA
County Los Angeles
Area Manhattan Beach (90266)
Zoning MNRS
Interior
Interior Features Balcony, Bar, Copper Plumbing Full, Pantry, Recessed Lighting
Cooling Central Forced Air, Dual
Flooring Carpet, Tile, Wood
Fireplaces Type FP in Family Room, FP in Living Room
Equipment Dishwasher, Disposal, Microwave, Refrigerator, 6 Burner Stove, Double Oven, Gas Oven, Gas Stove, Gas Range
Appliance Dishwasher, Disposal, Microwave, Refrigerator, 6 Burner Stove, Double Oven, Gas Oven, Gas Stove, Gas Range
Laundry Laundry Room
Exterior
Parking Features Direct Garage Access, Garage, Garage - Two Door
Garage Spaces 4.0
Fence Wood
Utilities Available Electricity Connected, Natural Gas Connected, Sewer Connected, Water Connected
Total Parking Spaces 4
Building
Lot Description Curbs
Story 2
Lot Size Range 4000-7499 SF
Sewer Public Sewer
Water Public
Architectural Style Mediterranean/Spanish
Level or Stories 1 Story
Construction Status Turnkey,Updated/Remodeled
Others
Monthly Total Fees $65
Acceptable Financing Conventional
Listing Terms Conventional
Special Listing Condition Standard
Read Less

Bought with Steven Mullins • Vista Sotheby’s International Realty
GET MORE INFORMATION




