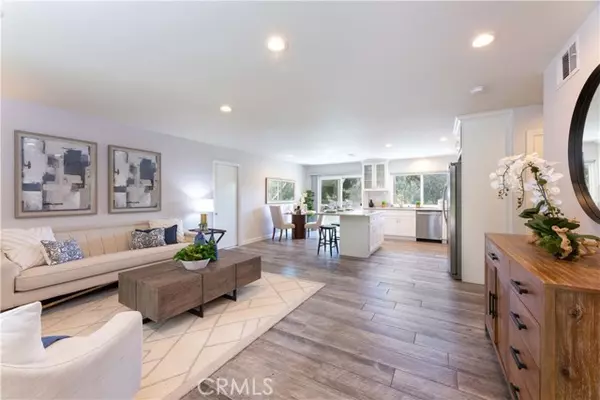For more information regarding the value of a property, please contact us for a free consultation.
3262 San Amadeo #B Laguna Woods, CA 92637
Want to know what your home might be worth? Contact us for a FREE valuation!

Our team is ready to help you sell your home for the highest possible price ASAP
Key Details
Property Type Condo
Listing Status Sold
Purchase Type For Sale
Square Footage 1,257 sqft
Price per Sqft $692
MLS Listing ID OC24182206
Sold Date 10/29/24
Style All Other Attached
Bedrooms 3
Full Baths 2
Construction Status Updated/Remodeled
HOA Fees $815/mo
HOA Y/N Yes
Year Built 1973
Property Description
This exquisite 3-bedroom, 2-bath condo is perfectly situated on an elevated end unit lot, which boasts beautiful panoramic views of trees, greenbelts, especially from the patio/balcony to help take in the breathtaking beauty of nature that overlooks the hills. This home has recently been remodeled with tasteful neutrals throughout. This Casa Ariba floor plan offers a larger one-car garage with built-in storage cabinets with nicely painted floors. As an end unit, you can enjoy the views from every room! This home boasts recessed lighting, newer central AC and heating, and wood-like tile flooring with high baseboards, dual pane windows, stone countertops, beautifully tiled shower surround in the bathrooms and so much more. The open-concept design allows ample natural sunlight to flow in as well as plenty of shade from the outside trees. The kitchen features elegant wood cabinets, stainless steel appliances, desirable light granite countertops, and a spacious island. The master suite includes a luxurious bathroom with a large walk-in shower, dual vanity sinks, and a sliding door leading to a private courtyard with a retractable cover. Laguna Woods Village is a premier 55+ community offering a private 27-hole golf course and a 9-hole par three executive course exclusively for residents and guests. Enjoy over 200 social clubs, horse stables, and trails, 5 swimming pools, 7 clubhouses, lawn bowling, tennis courts, pickleball, a world-class woodworking shop, a garden center, and more. Close to Laguna Beach, renowned for its stunning beaches, art galleries, and fine dining. Embrace
This exquisite 3-bedroom, 2-bath condo is perfectly situated on an elevated end unit lot, which boasts beautiful panoramic views of trees, greenbelts, especially from the patio/balcony to help take in the breathtaking beauty of nature that overlooks the hills. This home has recently been remodeled with tasteful neutrals throughout. This Casa Ariba floor plan offers a larger one-car garage with built-in storage cabinets with nicely painted floors. As an end unit, you can enjoy the views from every room! This home boasts recessed lighting, newer central AC and heating, and wood-like tile flooring with high baseboards, dual pane windows, stone countertops, beautifully tiled shower surround in the bathrooms and so much more. The open-concept design allows ample natural sunlight to flow in as well as plenty of shade from the outside trees. The kitchen features elegant wood cabinets, stainless steel appliances, desirable light granite countertops, and a spacious island. The master suite includes a luxurious bathroom with a large walk-in shower, dual vanity sinks, and a sliding door leading to a private courtyard with a retractable cover. Laguna Woods Village is a premier 55+ community offering a private 27-hole golf course and a 9-hole par three executive course exclusively for residents and guests. Enjoy over 200 social clubs, horse stables, and trails, 5 swimming pools, 7 clubhouses, lawn bowling, tennis courts, pickleball, a world-class woodworking shop, a garden center, and more. Close to Laguna Beach, renowned for its stunning beaches, art galleries, and fine dining. Embrace the lifestyle you've always dreamed of!
Location
State CA
County Orange
Area Oc - Laguna Hills (92637)
Interior
Interior Features Granite Counters, Recessed Lighting, Stone Counters, Unfurnished
Cooling Central Forced Air
Flooring Carpet, Wood
Equipment Dishwasher, Disposal, Electric Oven
Appliance Dishwasher, Disposal, Electric Oven
Laundry Garage
Exterior
Garage Spaces 1.0
Fence Wood
Pool Community/Common, Association
Community Features Horse Trails
Complex Features Horse Trails
Utilities Available Cable Available, Electricity Connected, Phone Available, Sewer Connected, Water Connected
View Mountains/Hills, Trees/Woods
Roof Type Composition
Total Parking Spaces 1
Building
Lot Description Sidewalks
Story 1
Sewer Public Sewer
Water Public
Level or Stories 1 Story
Construction Status Updated/Remodeled
Others
Senior Community Other
Monthly Total Fees $815
Acceptable Financing Conventional
Listing Terms Conventional
Special Listing Condition Standard
Read Less

Bought with Raquel Gutin-Unger • HomeSmart, Evergreen Realty
GET MORE INFORMATION




