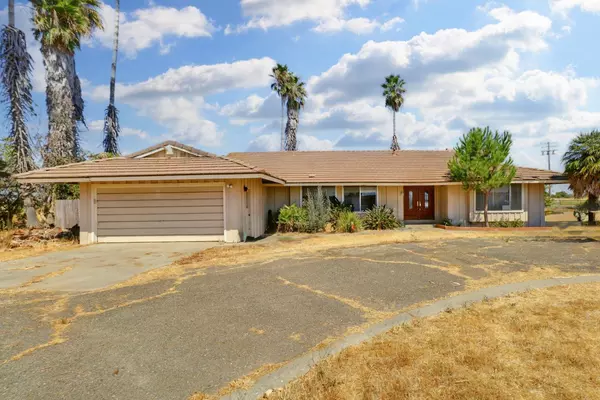For more information regarding the value of a property, please contact us for a free consultation.
5751 Point Pleasant RD Elk Grove, CA 95757
Want to know what your home might be worth? Contact us for a FREE valuation!

Our team is ready to help you sell your home for the highest possible price ASAP
Key Details
Property Type Single Family Home
Sub Type Single Family Residence
Listing Status Sold
Purchase Type For Sale
Square Footage 2,246 sqft
Price per Sqft $347
MLS Listing ID 224095487
Sold Date 10/30/24
Bedrooms 4
Full Baths 2
HOA Y/N No
Originating Board MLS Metrolist
Year Built 1966
Lot Size 18.770 Acres
Acres 18.77
Property Description
Nestled in the serene countryside of rural South Elk Grove, this fixer-upper offers nearly 19 acres of endless possibilities. The 2,246 square foot ranch-style home features 4 spacious bedrooms and 2 full bathrooms, with a formal living room and a large, separate family room, perfect for gatherings or quiet retreats. Step outside to a covered patio, ideal for enjoying the peaceful surroundings. The property also boasts a large shop equipped with 3-phase electric, providing ample space for projects or hobbies. With expansive pastures, the land is ideal for farming, livestock, or whatever dreams you envision. This property holds the potential to become your very own private country oasis, waiting for your personal touch.
Location
State CA
County Sacramento
Area 10757
Direction Eschinger Road to Ed Rau to Point Pleasant Road.
Rooms
Master Bathroom Shower Stall(s), Double Sinks
Master Bedroom Walk-In Closet
Living Room Great Room
Dining Room Formal Area
Kitchen Breakfast Area, Laminate Counter
Interior
Heating Central
Cooling Ceiling Fan(s), Central
Flooring Carpet, Laminate, Linoleum, Vinyl
Fireplaces Number 1
Fireplaces Type Gas Log, Gas Piped
Appliance Built-In Electric Oven, Disposal, Microwave, Electric Cook Top, Electric Water Heater
Laundry Cabinets, Dryer Included, Electric, Inside Area, Inside Room
Exterior
Parking Features Boat Storage, RV Access, Covered, Detached
Garage Spaces 2.0
Pool Built-In, On Lot, See Remarks
Utilities Available Electric, Natural Gas Available
View Pasture
Roof Type Tile
Topography Level,Trees Few
Street Surface Paved
Private Pool Yes
Building
Lot Description Flag Lot
Story 1
Foundation Raised
Sewer Septic System
Water Well
Architectural Style Ranch
Level or Stories One
Schools
Elementary Schools Elk Grove Unified
Middle Schools Elk Grove Unified
High Schools Elk Grove Unified
School District Sacramento
Others
Senior Community No
Tax ID 132-0251-006-0000
Special Listing Condition Offer As Is
Read Less

Bought with Coldwell Banker Realty
GET MORE INFORMATION




