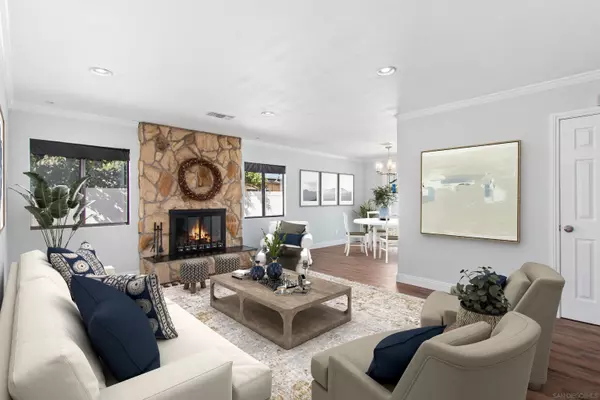For more information regarding the value of a property, please contact us for a free consultation.
151 Colbert Dr Spring Valley, CA 91977
Want to know what your home might be worth? Contact us for a FREE valuation!

Our team is ready to help you sell your home for the highest possible price ASAP
Key Details
Property Type Single Family Home
Sub Type Detached
Listing Status Sold
Purchase Type For Sale
Square Footage 1,068 sqft
Price per Sqft $739
Subdivision Spring Valley
MLS Listing ID 240023056
Sold Date 10/29/24
Style Detached
Bedrooms 3
Full Baths 2
HOA Y/N No
Year Built 1966
Lot Size 8,300 Sqft
Acres 0.19
Property Description
Looking for a single story home with a pool and mountain views? Look no further! This incredible 3-bedroom, 2-bathroom home sits next to Sweetwater Reservoir. All the major expenses have been already done by the seller. You get the benefit of years of worry-free enjoyment from the new roof, new HVAC system, new sewer line, new wood-look luxury vinyl plank flooring, fresh paint inside and out plus new appliances - the oven hasn't even been used yet! Step outside to your expansive backyard, complete with a sparkling pool and BBQ area—perfect for entertaining or relaxing in the sun. Plenty of room for an addition or added ADU. Plenty of room for RV parking too! Imagine hosting summer gatherings or enjoying quiet evenings under the stars! Conveniently located near CA-54 and CA-125, you'll have quick access to all the best that San Diego has to offer. New hiking trails have recently been added to explore at Sweetwater Reservoir and this pocket of homes sits in a highly rated school district with GreatSchools ratings of 7 & 8. Enjoy the top-rated schools or built in resale value because of it. The home also sits on a cul de sac lot, right down the street from Target and other shops and restaurants. This home is not just a fantastic opportunity; it's a lifestyle waiting for you to embrace.
Location
State CA
County San Diego
Community Spring Valley
Area Spring Valley (91977)
Zoning R-1:SINGLE
Rooms
Master Bedroom 12x10
Bedroom 2 11x10
Bedroom 3 10x10
Living Room 17x17
Dining Room Combo
Kitchen 10x10
Interior
Heating Electric
Cooling Central Forced Air
Fireplaces Number 1
Fireplaces Type FP in Living Room
Equipment Dishwasher, Disposal, Dryer, Microwave, Pool/Spa/Equipment, Refrigerator, Shed(s), Convection Oven, Ice Maker, Vented Exhaust Fan, Gas Range
Appliance Dishwasher, Disposal, Dryer, Microwave, Pool/Spa/Equipment, Refrigerator, Shed(s), Convection Oven, Ice Maker, Vented Exhaust Fan, Gas Range
Laundry Garage
Exterior
Exterior Feature Stucco
Parking Features Attached
Garage Spaces 2.0
Fence Partial
Pool Below Ground
Roof Type Shingle
Total Parking Spaces 4
Building
Story 1
Lot Size Range 7500-10889 SF
Sewer Sewer Connected
Water Meter on Property
Level or Stories 1 Story
Others
Ownership Fee Simple
Acceptable Financing Cash, Conventional, FHA, VA
Listing Terms Cash, Conventional, FHA, VA
Read Less

Bought with Miranda Uy • Compass
GET MORE INFORMATION




