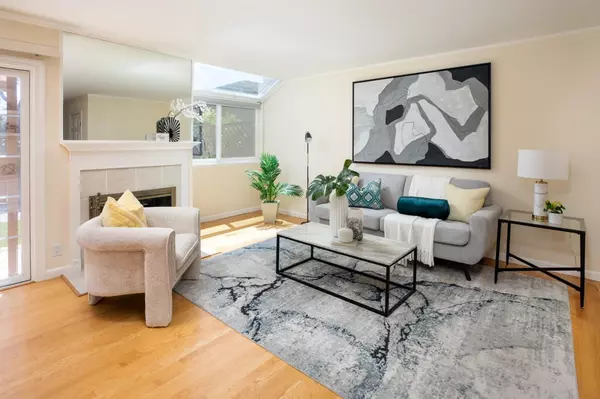For more information regarding the value of a property, please contact us for a free consultation.
1044 Colorado PL Palo Alto, CA 94303
Want to know what your home might be worth? Contact us for a FREE valuation!

Our team is ready to help you sell your home for the highest possible price ASAP
Key Details
Property Type Townhouse
Sub Type Townhouse
Listing Status Sold
Purchase Type For Sale
Square Footage 1,572 sqft
Price per Sqft $1,081
MLS Listing ID ML81982654
Sold Date 10/31/24
Style Contemporary
Bedrooms 2
Full Baths 2
Half Baths 1
HOA Fees $265/mo
HOA Y/N 1
Year Built 1981
Property Description
Beautiful and bright, this spacious townhouse is newly remodeled with 2 Bedrooms and 2.5 Baths. 1572 square feet of living space in an open and functional floor-plan perfectly designed for easy and convenient everyday living. Fresh, clean & delightfully updated with oak floors throughout. Expansive dining and living room, elegant hearth and fireplace, ground floor half-bath and home office space. Chefs kitchen has granite counters, custom wood cabinetry, stainless steel appliances and a large walk-in pantry. The private second floor includes the master bedroom with newly renovated ensuite bath, a second bedroom, and a separate newly renovated full bath, plus a laundry area. Two wide glass doors invite you outside into a separate and private, professionally landscaped back yard with deck, perfect for entertaining family and friends. Large two-car garage, private entry area patio, this versatile townhouse is Ideally located just minutes from Greer Park and a few blocks from Midtown Shopping with easy access to Hwy 101. Acclaimed Palo Alto schools: Palo Verde Elementary, JLS Middle, and Palo Alto High (buyer to verify eligibility). A great location convenient to everything that Silicon Valley has to offer.
Location
State CA
County Santa Clara
Area South Palo Alto
Building/Complex Name Colorado Place
Zoning PF
Rooms
Family Room No Family Room
Other Rooms Formal Entry
Dining Room Breakfast Nook, Dining Area in Living Room, Eat in Kitchen
Kitchen Dishwasher, Garbage Disposal, Oven Range - Gas, Pantry, Refrigerator
Interior
Heating Forced Air, Gas
Cooling Central AC
Flooring Hardwood, Wood
Fireplaces Type Living Room
Laundry Dryer, Upper Floor, Washer
Exterior
Exterior Feature Balcony / Patio, Courtyard
Parking Features Detached Garage, Gate / Door Opener, Guest / Visitor Parking
Garage Spaces 2.0
Fence Fenced Back
Community Features None
Utilities Available Public Utilities
View Neighborhood
Roof Type Composition,Shingle
Building
Story 2
Foundation Concrete Perimeter and Slab
Sewer Sewer - Public
Water Public
Level or Stories 2
Others
HOA Fee Include Common Area Electricity,Exterior Painting,Fencing,Insurance - Common Area,Maintenance - Common Area,Maintenance - Exterior,Management Fee,Reserves,Roof
Restrictions Age - No Restrictions
Tax ID 127-62-003
Horse Property No
Special Listing Condition Not Applicable
Read Less

© 2024 MLSListings Inc. All rights reserved.
Bought with John Chung • Keller Williams Palo Alto
GET MORE INFORMATION




