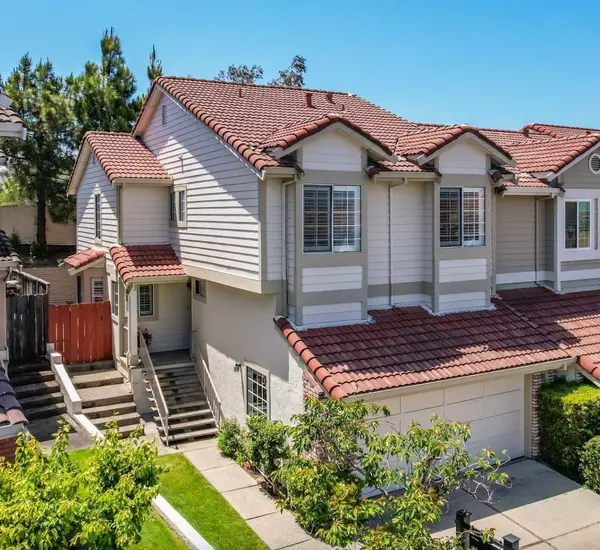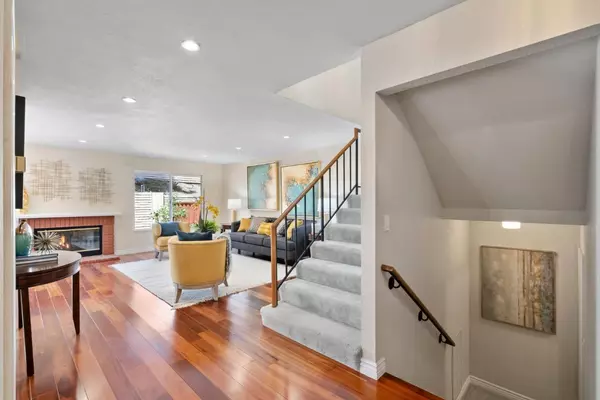For more information regarding the value of a property, please contact us for a free consultation.
43 Denali DR San Mateo, CA 94403
Want to know what your home might be worth? Contact us for a FREE valuation!

Our team is ready to help you sell your home for the highest possible price ASAP
Key Details
Property Type Single Family Home
Sub Type Single Family Home
Listing Status Sold
Purchase Type For Sale
Square Footage 1,990 sqft
Price per Sqft $904
MLS Listing ID ML81979127
Sold Date 10/31/24
Bedrooms 4
Full Baths 2
Half Baths 1
HOA Fees $78/mo
HOA Y/N 1
Year Built 1988
Lot Size 3,019 Sqft
Property Description
**Belmont Schools** Fox Elementary - Denali Dr gives homeowners the option to attend Belmont schools! **Buyer to verify** Welcome to 43 Denali Drive, a well-maintained single-family home in San Mateo, CA. This 1,990 square foot residence features four spacious bedrooms and two updated bathrooms. The expansive primary bedroom includes a remodeled bathroom, walk-in closet, and private balcony. The updated chef's kitchen is equipped with stainless steel appliances, granite countertops, and modern finishes. An open floor plan, complemented by beautiful Brazilian Koa hardwood floors, allows for great natural light throughout the home. The low-maintenance yard and access to a community tennis court make this property ideal for entertaining. Additional amenities include 3 spacious guest rooms, a dedicated laundry room, remodeled guest bathrooms, double-pane windows, and a 2 car garage. Located in a safe and private neighborhood, the home provides easy access to local shops, grocery stores, restaurants, freeways, and nearby tech jobs. Experience comfortable and convenient living at 43 Denali Drive.
Location
State CA
County San Mateo
Area Laurelwood Etc.
Zoning R30000
Rooms
Family Room Separate Family Room
Dining Room Breakfast Nook, Eat in Kitchen, Formal Dining Room
Kitchen Cooktop - Electric, Countertop - Granite, Dishwasher, Exhaust Fan, Garbage Disposal, Microwave, Oven Range - Electric, Refrigerator
Interior
Heating Central Forced Air - Gas, Fireplace
Cooling None
Flooring Hardwood, Tile, Vinyl / Linoleum
Fireplaces Type Family Room
Laundry In Utility Room, Inside, Washer / Dryer
Exterior
Exterior Feature Back Yard, Balcony / Patio, BBQ Area, Deck , Drought Tolerant Plants, Fenced, Tennis Court
Parking Features Attached Garage, Common Parking Area, Off-Street Parking, Parking Area
Garage Spaces 2.0
Fence Wood
Utilities Available Individual Electric Meters, Individual Gas Meters
Roof Type Concrete,Tile
Building
Story 2
Foundation Concrete Perimeter
Sewer Sewer Connected
Water Individual Water Meter, Irrigation Connected
Level or Stories 2
Others
HOA Fee Include Common Area Electricity,Exterior Painting,Maintenance - Common Area,Maintenance - Road
Tax ID 041-610-110
Horse Property No
Special Listing Condition Not Applicable
Read Less

© 2024 MLSListings Inc. All rights reserved.
Bought with Trevor Loveless • Intero Real Estate Services
GET MORE INFORMATION




