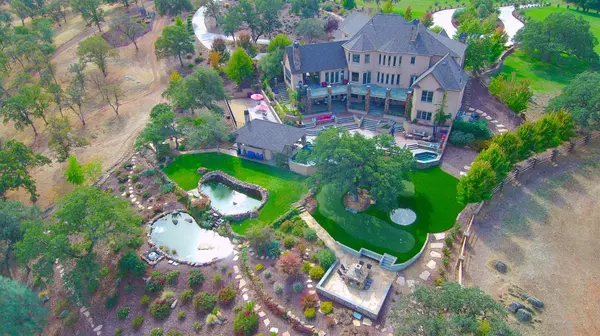For more information regarding the value of a property, please contact us for a free consultation.
4600 Wilson Town RD Lincoln, CA 95648
Want to know what your home might be worth? Contact us for a FREE valuation!

Our team is ready to help you sell your home for the highest possible price ASAP
Key Details
Property Type Single Family Home
Sub Type Single Family Residence
Listing Status Sold
Purchase Type For Sale
Square Footage 8,432 sqft
Price per Sqft $592
MLS Listing ID 223093400
Sold Date 11/01/24
Bedrooms 5
Full Baths 4
HOA Fees $41/ann
HOA Y/N Yes
Originating Board MLS Metrolist
Year Built 2018
Lot Size 131.100 Acres
Acres 131.1
Property Description
A Rare Opportunity to own such a unique 131 acre estate designed and meticulously built with attention to detail. Elegance and tranquility, offering a lifestyle of unparalleled beauty and relaxation with views from every vantage point. Tucked away in the Northern California Foothills with privacy and security. Discover the epitome of luxury living with approximately 8400 sq. ft. under roof. The estate is 3 levels carved out of the granite hillside utilizing natural stone procured from the land. Remote master retreat on the main level with a stone fireplace, steam shower and a spacious walk in closet. 4 additional bedrooms up, 2 are on-suites, plus an oversized bonus room. Gentleman's library with fireplace, Gourmet kitchen w/top of the line appliances. Multiple indoor/outdoor entertainment areas. Lower level houses a gym, pool table, wine room and half bath. Step outside to the expansive pool with swim up bar, and spa w/custom glass walls. Covered kitchen area with pizza oven from Italy, steps away is a bocce ball court and horseshoe pit area. 2 Koi ponds, freestanding stone fireplace, putting green. Property includes a 10 stall horse barn, 80X100 covered riding arena, 3600' shop, 78 kw solar w/generator for sustainable living. 1 acre Bass pond and direct Bear River access.
Location
State CA
County Placer
Area 12204
Direction from 65 exit Lincoln Blvd, keep right on Lincold Blvd. Right on Gladding Rd, right on Riosa Rd, left on McCourtney Rd, right on S. Forbes Rd., left on Wilson Town Rd. stay left to entrance gate.
Rooms
Family Room Cathedral/Vaulted, Great Room, View
Master Bathroom Shower Stall(s), Double Sinks, Steam, Tub, Window
Master Bedroom Sitting Room, Surround Sound, Ground Floor, Walk-In Closet 2+, Sitting Area
Living Room Deck Attached, Great Room
Dining Room Breakfast Nook, Formal Room, Dining Bar, Space in Kitchen
Kitchen Breakfast Area, Other Counter, Butlers Pantry, Pantry Closet, Granite Counter, Island w/Sink
Interior
Interior Features Formal Entry, Wet Bar
Heating Central
Cooling Central
Flooring Stone, Wood
Fireplaces Number 3
Fireplaces Type Living Room, Master Bedroom, Wood Burning, Gas Piped, Other
Equipment Networked, Water Filter System
Window Features Dual Pane Full
Appliance Built-In Gas Oven, Hood Over Range, Ice Maker, Disposal, Double Oven, Tankless Water Heater
Laundry Sink, Inside Room
Exterior
Exterior Feature Balcony, Fireplace, Kitchen, Wet Bar, Fire Pit
Parking Features Attached, Interior Access
Garage Spaces 8.0
Fence Fenced
Pool On Lot, Gunite Construction
Utilities Available Propane Tank Owned, Public, Solar, Electric, Natural Gas Available
Amenities Available None
View Canyon, Panoramic, Pasture, River, Valley
Roof Type Composition
Topography Rolling,Hillside,Lot Grade Varies
Street Surface Paved,Gravel
Porch Back Porch, Covered Deck, Covered Patio, Enclosed Deck
Private Pool Yes
Building
Lot Description Auto Sprinkler F&R, Pond Year Round, Private, River Access
Story 3
Foundation Concrete, Slab
Sewer Engineered Septic, Septic System
Water Water District, Well, Public
Architectural Style Contemporary
Level or Stories ThreeOrMore
Schools
Elementary Schools Western Placer
Middle Schools Western Placer
High Schools Western Placer
School District Placer
Others
Senior Community No
Tax ID 026-030-060-000
Special Listing Condition None
Pets Allowed Yes
Read Less

Bought with eXp Realty of California Inc.
GET MORE INFORMATION




