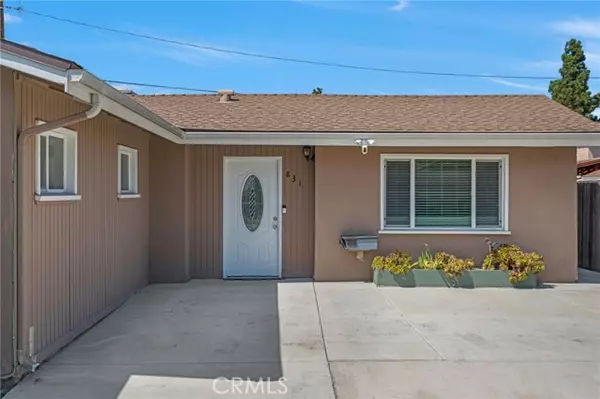For more information regarding the value of a property, please contact us for a free consultation.
831 Derry Street La Habra, CA 90631
Want to know what your home might be worth? Contact us for a FREE valuation!

Our team is ready to help you sell your home for the highest possible price ASAP
Key Details
Property Type Single Family Home
Sub Type Detached
Listing Status Sold
Purchase Type For Sale
Square Footage 1,777 sqft
Price per Sqft $576
MLS Listing ID PW24190736
Sold Date 11/01/24
Style Detached
Bedrooms 5
Full Baths 2
Construction Status Turnkey,Updated/Remodeled
HOA Y/N No
Year Built 1959
Lot Size 7,502 Sqft
Acres 0.1722
Property Description
Located in a fantastic La Habra area near shopping centers, this beautifully remodeled 5-bedroom, 2-bathroom home features a modern kitchen with quartz countertops, new cabinets, and appliances. The open layout includes a kitchen window connecting to the spacious living room. The home has vinyl flooring throughout, and ADA-friendly throughout the home including the restrooms with 36" clearance. The property is fully furnished, with a large driveway and attached 2-car garage. Recent upgrades include a storage area, water-saving turf, and new concrete for a low-maintenance outdoor space.
Located in a fantastic La Habra area near shopping centers, this beautifully remodeled 5-bedroom, 2-bathroom home features a modern kitchen with quartz countertops, new cabinets, and appliances. The open layout includes a kitchen window connecting to the spacious living room. The home has vinyl flooring throughout, and ADA-friendly throughout the home including the restrooms with 36" clearance. The property is fully furnished, with a large driveway and attached 2-car garage. Recent upgrades include a storage area, water-saving turf, and new concrete for a low-maintenance outdoor space.
Location
State CA
County Orange
Area Oc - La Habra (90631)
Interior
Interior Features Recessed Lighting
Cooling Central Forced Air, Wall/Window
Flooring Laminate
Equipment Dishwasher, Dryer, Microwave, Washer, Gas Oven, Vented Exhaust Fan, Water Line to Refr, Gas Range
Appliance Dishwasher, Dryer, Microwave, Washer, Gas Oven, Vented Exhaust Fan, Water Line to Refr, Gas Range
Laundry Garage
Exterior
Exterior Feature Stucco
Parking Features Garage, Garage - Two Door, Garage Door Opener
Garage Spaces 2.0
Fence Masonry, Wood
Utilities Available Cable Available, Electricity Connected, Natural Gas Connected, Sewer Connected, Water Connected
View Neighborhood
Roof Type Composition
Total Parking Spaces 2
Building
Lot Description Landscaped
Story 1
Lot Size Range 7500-10889 SF
Sewer Public Sewer
Water Public
Architectural Style Traditional
Level or Stories 1 Story
Construction Status Turnkey,Updated/Remodeled
Others
Monthly Total Fees $31
Acceptable Financing Cash, Conventional, Exchange, FHA, VA, Cash To Existing Loan
Listing Terms Cash, Conventional, Exchange, FHA, VA, Cash To Existing Loan
Special Listing Condition Standard
Read Less

Bought with Ruth Velazquez • Re/Max Dynasty
GET MORE INFORMATION




