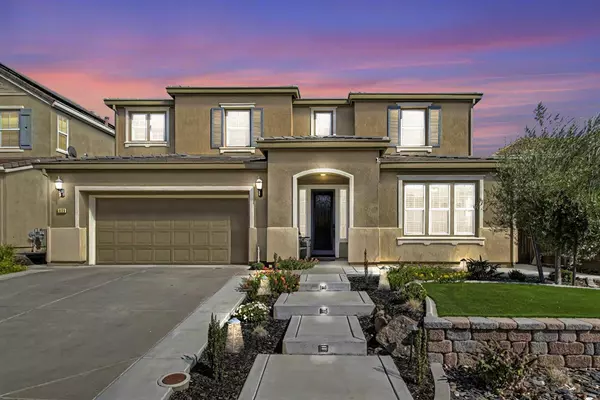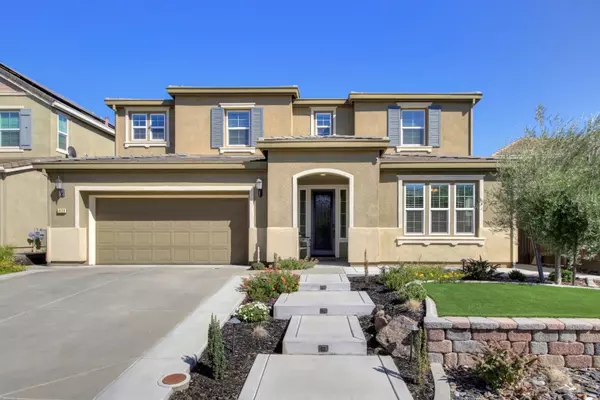For more information regarding the value of a property, please contact us for a free consultation.
5638 Saratoga CIR Rocklin, CA 95765
Want to know what your home might be worth? Contact us for a FREE valuation!

Our team is ready to help you sell your home for the highest possible price ASAP
Key Details
Property Type Single Family Home
Sub Type Single Family Residence
Listing Status Sold
Purchase Type For Sale
Square Footage 3,084 sqft
Price per Sqft $256
Subdivision West Oaks Sub 3
MLS Listing ID 224091028
Sold Date 11/01/24
Bedrooms 4
Full Baths 3
HOA Y/N No
Originating Board MLS Metrolist
Year Built 2015
Lot Size 5,911 Sqft
Acres 0.1357
Property Description
Explore this stunning 3,084 sq ft home in Rocklin, complete with OWNED solar! Boasting 4 bedrooms and 3.5 bathrooms, it's perfect for entertaining family and friends year-round. The backyard is a true oasis, featuring a covered spa, spacious patio, shed, water fountain, and low-maintenance artificial grass. Inside, the main level offers an open-concept kitchen and living room with a cozy fireplace, a formal dining area (currently set up as a bar/game room), a bedroom with an en-suite bathroom, an office nook with a built-in desk, and a convenient half bath. The second floor features a generous primary bedroom with two walk-in closets, a loft with ample storage, two additional bedrooms, and a laundry room. The spacious kitchen features granite countertops, a large chef's island with a sink and bar seating, as well as a drop zone with storage cabinets from the garage and a walk-in pantry. Highly sought after award-winning Rocklin schools, this home is close to beautiful parks and offers easy access to I-65. Don't miss out on this must-see property! Welcome home to 5638 Saratoga Cir!
Location
State CA
County Placer
Area 12765
Direction 65 to Sunset Blvd to left on West Oaks, left on Saratoga to address.
Rooms
Master Bathroom Shower Stall(s), Double Sinks, Soaking Tub, Tile, Walk-In Closet 2+, Window
Living Room Great Room
Dining Room Formal Room, Dining Bar, Space in Kitchen
Kitchen Butlers Pantry, Granite Counter, Island w/Sink
Interior
Heating Central, Fireplace(s)
Cooling Ceiling Fan(s), Central, Whole House Fan
Flooring Carpet, Tile
Fireplaces Number 1
Fireplaces Type Living Room, Gas Log
Window Features Dual Pane Full
Appliance Free Standing Gas Range, Dishwasher, Disposal, Microwave
Laundry Cabinets, Sink, Upper Floor, Inside Room
Exterior
Parking Features Attached, Tandem Garage, Garage Facing Front
Garage Spaces 3.0
Fence Wood, Other
Utilities Available Cable Available, Solar, Internet Available, Natural Gas Connected
Roof Type Tile
Street Surface Paved
Porch Covered Patio
Private Pool No
Building
Lot Description Auto Sprinkler F&R, Grass Artificial
Story 2
Foundation Slab
Builder Name DR Horton
Sewer In & Connected
Water Public
Schools
Elementary Schools Rocklin Unified
Middle Schools Rocklin Unified
High Schools Rocklin Unified
School District Placer
Others
Senior Community No
Tax ID 378-080-002-000
Special Listing Condition Other
Read Less

Bought with HomeSmart ICARE Realty
GET MORE INFORMATION




