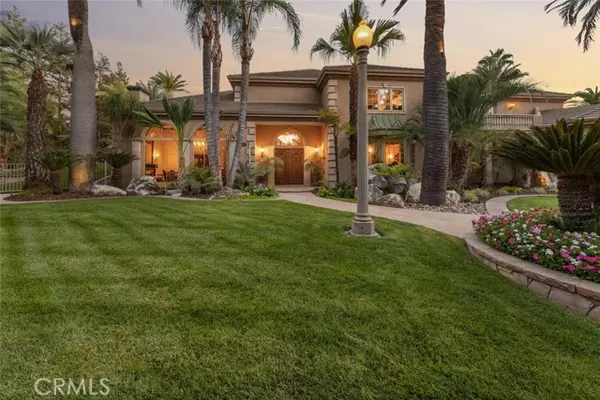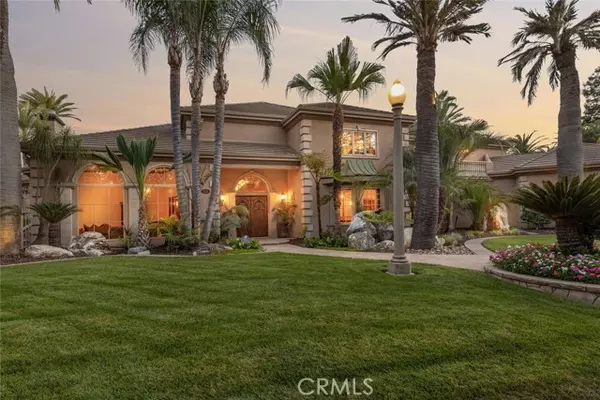For more information regarding the value of a property, please contact us for a free consultation.
5911 W Prospect Drive Visalia, CA 93291
Want to know what your home might be worth? Contact us for a FREE valuation!

Our team is ready to help you sell your home for the highest possible price ASAP
Key Details
Property Type Single Family Home
Sub Type Detached
Listing Status Sold
Purchase Type For Sale
Square Footage 11,770 sqft
Price per Sqft $233
MLS Listing ID FR24195293
Sold Date 11/01/24
Style Detached
Bedrooms 5
Full Baths 7
Half Baths 1
HOA Fees $1,860/mo
HOA Y/N Yes
Year Built 1996
Lot Size 1.247 Acres
Acres 1.2473
Property Description
Extraordinary, once-in-a-lifetime opportunity on the water in "The Lakes". Spanning four lots, this remarkable custom home is situated on over an acre in the only neighborhood with 24/7 guarded gate in desirable NW Visalia. An architectural masterpiece, every square inch carefully curated using only the finest materials, fixtures, and fittings. Formal entry with two story ceiling opens to formal living room and formal dining room. Dining room with Butler's pantry, specifically for entertaining your guests. Chef's dream kitchen with two islands, professional grade appliances, fireplace and walk-in cooled pantry. Charming breakfast room, surrounded with windows for views of the breathtaking backyard landscape and lake views. Mudroom with laundry, island, additional SubZero's, bathroom, and access to workshop. Also downstairs, an office/5th bedroom. Also on the main floor, "the lodge" complete with grand, stone fireplace, sky high ceilings, and game room. Outside the lodge, a built-in bar and iron gate leading down to the wine cellar. With a capacity for 8000 bottles, this cellar is the ultimate design for the collector and connoisseur. Idyllic for aficionados, cellar is also the ultimate setting for entertaining guests. Elevator from the wine cellar to the main floor, and game room. Upstairs, the 3000 square foot primary suite. Suite features a living room with fireplace, large bedroom with doors to balcony, bathroom with jacuzzi tub, dual vanities and makeup vanity, two private water closets, wet bar, walk-in closet with custom built-ins, and more. Additional bedrooms are en
Extraordinary, once-in-a-lifetime opportunity on the water in "The Lakes". Spanning four lots, this remarkable custom home is situated on over an acre in the only neighborhood with 24/7 guarded gate in desirable NW Visalia. An architectural masterpiece, every square inch carefully curated using only the finest materials, fixtures, and fittings. Formal entry with two story ceiling opens to formal living room and formal dining room. Dining room with Butler's pantry, specifically for entertaining your guests. Chef's dream kitchen with two islands, professional grade appliances, fireplace and walk-in cooled pantry. Charming breakfast room, surrounded with windows for views of the breathtaking backyard landscape and lake views. Mudroom with laundry, island, additional SubZero's, bathroom, and access to workshop. Also downstairs, an office/5th bedroom. Also on the main floor, "the lodge" complete with grand, stone fireplace, sky high ceilings, and game room. Outside the lodge, a built-in bar and iron gate leading down to the wine cellar. With a capacity for 8000 bottles, this cellar is the ultimate design for the collector and connoisseur. Idyllic for aficionados, cellar is also the ultimate setting for entertaining guests. Elevator from the wine cellar to the main floor, and game room. Upstairs, the 3000 square foot primary suite. Suite features a living room with fireplace, large bedroom with doors to balcony, bathroom with jacuzzi tub, dual vanities and makeup vanity, two private water closets, wet bar, walk-in closet with custom built-ins, and more. Additional bedrooms are en suite and spacious - one features a sauna. Six car attached garage. The custom landscape surrounding the home is an experience of its own. Sprawling backyard with variety of exotic palms, most labeled with custom plaque. Mature, colorful, impeccably well-maintained grounds. Cabana is the most beautiful backyard destination. Sparkling pool with water features. Fountain, deep pit, and stately flagpole. There is so much more to say about this "crown jewel' of Visalia - must see to experience all this incredibly special property has to offer. "The Lakes" offers two private clubhouses with pools, tennis court, and is convenient to charming downtown, the Visalia County Club, top-rated schools and shopping.
Location
State CA
County Tulare
Area Visalia (93291)
Zoning R16
Interior
Interior Features 2 Staircases, Balcony, Bar, Beamed Ceilings, Dumbwaiter, Granite Counters, Pantry, Two Story Ceilings, Wet Bar
Cooling Central Forced Air
Fireplaces Type FP in Family Room, FP in Living Room, Patio/Outdoors, Den, Game Room, Great Room, Kitchen
Equipment Dishwasher, Disposal, Refrigerator, Double Oven, Freezer, Gas Stove, Barbecue
Appliance Dishwasher, Disposal, Refrigerator, Double Oven, Freezer, Gas Stove, Barbecue
Laundry Laundry Room, Inside
Exterior
Parking Features Garage
Garage Spaces 6.0
Pool Below Ground, Private, Association, Waterfall
View Lake/River, Mountains/Hills
Roof Type Tile/Clay
Total Parking Spaces 6
Building
Lot Description Landscaped
Story 2
Sewer Public Sewer
Water Private, Well
Level or Stories 2 Story
Others
Monthly Total Fees $3, 181
Acceptable Financing Cash, Conventional, Cash To Existing Loan, Cash To New Loan
Listing Terms Cash, Conventional, Cash To Existing Loan, Cash To New Loan
Special Listing Condition Standard
Read Less

Bought with Jillian Bos • Keller Williams Realty-Tulare
GET MORE INFORMATION




