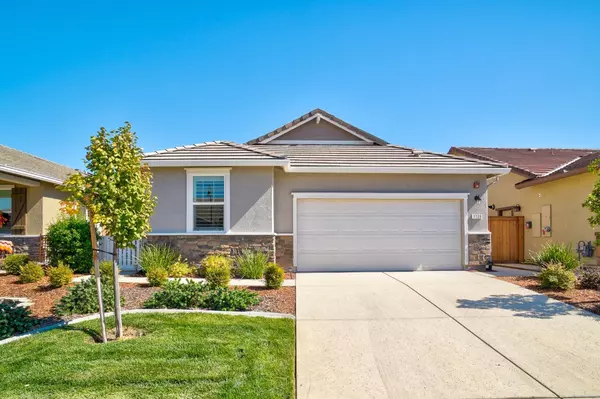For more information regarding the value of a property, please contact us for a free consultation.
1109 Trout Creek LN Lincoln, CA 95648
Want to know what your home might be worth? Contact us for a FREE valuation!

Our team is ready to help you sell your home for the highest possible price ASAP
Key Details
Property Type Single Family Home
Sub Type Single Family Residence
Listing Status Sold
Purchase Type For Sale
Square Footage 1,408 sqft
Price per Sqft $400
Subdivision Esplanade At Turkey Creek
MLS Listing ID 224111812
Sold Date 11/06/24
Bedrooms 2
Full Baths 2
HOA Fees $349/mo
HOA Y/N Yes
Originating Board MLS Metrolist
Year Built 2021
Lot Size 4,944 Sqft
Acres 0.1135
Property Description
Experience a new level of 55+ resort-style living in the gated community of Esplanade at Turkey Creek. 2bd/2ba cedar model on a premium lot with architectural enhancements (Elevation B). This home is like new w/over $100,000 in builder & backyard upgrades. Enter through the inviting covered porch & through the front door to the heart of your home. Designer open-concept kitchen complete w/quartz counters, large island, stainless steel appliances, gas range, white cabinetry and a dining bar. The kitchen overlooks the expansive living room and dining area, perfect for entertaining. This home has an abundance of natural light. The primary suite is located towards the back of the home for privacy & includes a double vanity, shower, water closet & a spacious walk-in closet. Low-maintenance backyard, energy efficient solar, attached 2-car garage & walking distance to the community lodge. Esplanade's amenities are unmatched offering residents access to a full service restaurant and bar, fitness center, indoor & outdoor pool, spa, dog park, pickle ball, tennis courts, signature spa services, concierge services & a variety of wellness programs. This community is conveniently located to walking trails, charming downtown Lincoln, shopping and, for golf enthusiasts, Turkey Creek Golf Club.
Location
State CA
County Placer
Area 12204
Direction Google Maps
Rooms
Master Bathroom Shower Stall(s), Double Sinks, Walk-In Closet
Living Room Other
Dining Room Dining Bar, Space in Kitchen, Dining/Living Combo
Kitchen Pantry Cabinet, Quartz Counter, Island w/Sink, Kitchen/Family Combo
Interior
Heating Central
Cooling Central
Flooring Simulated Wood
Equipment Water Filter System
Window Features Dual Pane Full,Window Coverings
Appliance Built-In Electric Oven, Free Standing Refrigerator, Gas Cook Top, Dishwasher, Disposal, Microwave, Tankless Water Heater
Laundry Dryer Included, Washer Included, Inside Room
Exterior
Parking Features Attached, Garage Facing Front
Garage Spaces 2.0
Fence Back Yard, Fenced, Wood
Pool Built-In, Cabana, Common Facility, Indoors, Lap
Utilities Available Cable Available, Public, Solar, Electric, Natural Gas Connected
Amenities Available Pool, Clubhouse, Dog Park, Recreation Facilities, Exercise Room, Spa/Hot Tub, Tennis Courts, Gym, See Remarks
Roof Type Tile
Porch Front Porch
Private Pool Yes
Building
Lot Description Auto Sprinkler F&R, Close to Clubhouse, Curb(s)/Gutter(s), Gated Community, Landscape Back, Landscape Front, Low Maintenance
Story 1
Foundation Slab
Sewer In & Connected, Public Sewer
Water Public
Schools
Elementary Schools Western Placer
Middle Schools Western Placer
High Schools Western Placer
School District Placer
Others
HOA Fee Include MaintenanceGrounds
Senior Community Yes
Restrictions Age Restrictions,Exterior Alterations
Tax ID 021-790-050-000
Special Listing Condition Successor Trustee Sale
Pets Allowed Yes
Read Less

Bought with Jacqueline Propp, Broker
GET MORE INFORMATION




