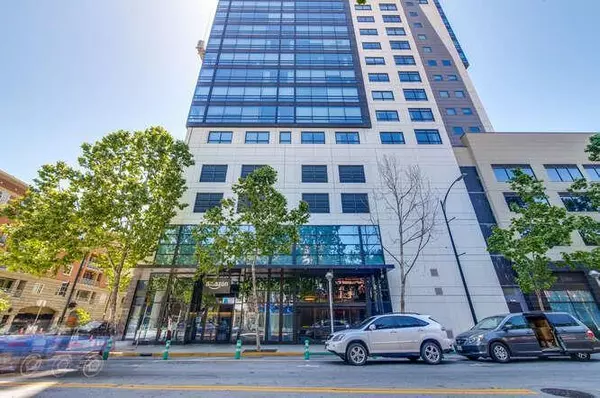For more information regarding the value of a property, please contact us for a free consultation.
88 E San Fernando ST 303 San Jose, CA 95113
Want to know what your home might be worth? Contact us for a FREE valuation!

Our team is ready to help you sell your home for the highest possible price ASAP
Key Details
Property Type Condo
Sub Type Condominium
Listing Status Sold
Purchase Type For Sale
Square Footage 1,317 sqft
Price per Sqft $546
MLS Listing ID ML81976796
Sold Date 11/01/24
Bedrooms 2
Full Baths 1
Half Baths 1
HOA Fees $1,063
HOA Y/N 1
Year Built 2008
Property Description
Step into urban luxury with this spacious 1 bedroom plus 1 guest room/den condo nestled in the heart of Downtown SJ. As one of the area's largest 1 bedroom condos, it boasts floor-to-ceiling windows that flood the space with natural light,creating a warm and inviting atmosphere.The kitchen is a chef's delight, featuring S&S appliances & recessed lighting.Step out onto the spacious balcony from the living room and soak in the city views.The bright bedroom offers new carpet,a walk-in closet, and an ensuite bath with a dual sink vanity and new light fixtures, while the bonus den provides an ideal WFH home office space.Convenient parking is located on the same level for added ease.Indulge in the luxurious amenities offered by The 88 community, which features hotel-quality amenities including a grand lobby, heated swimming pool, fitness center,and entertainment lounge with a full kitchen and big screen TV, along with 24 hrs on-site security for peace of mind.Enjoy the convenience of easy access to downtown restaurants,shops, and entertainment,as well as public transit and freeways.Walk to SJSU.With HOA dues covering amenities, water, trash, recycling,and water heater, this urban oasis awaits your arrival.Don't miss the opportunity to experience urban luxury at its finest
Location
State CA
County Santa Clara
Area Central San Jose
Zoning DC
Rooms
Family Room No Family Room
Other Rooms Office Area
Dining Room Breakfast Bar, Dining Area in Family Room, No Formal Dining Room
Kitchen Cooktop - Electric, Countertop - Granite, Dishwasher, Garbage Disposal, Microwave, Refrigerator
Interior
Heating Forced Air
Cooling Central AC
Flooring Carpet, Tile, Other
Laundry Inside, Washer / Dryer
Exterior
Exterior Feature BBQ Area, Outdoor Kitchen
Parking Features Assigned Spaces, Covered Parking, Gate / Door Opener
Garage Spaces 1.0
Pool Cabana / Dressing Room, Community Facility, Pool - Heated, Spa / Hot Tub
Community Features BBQ Area, Billiard Room, Club House, Community Pool, Door Person, Elevator, Sauna / Spa / Hot Tub, Trash Chute
Utilities Available Public Utilities
View Neighborhood
Roof Type Concrete
Building
Foundation Concrete Slab
Sewer Sewer - Public
Water Public
Others
HOA Fee Include Common Area Electricity,Common Area Gas,Garbage,Hot Water,Insurance - Common Area,Maintenance - Common Area,Management Fee,Pool, Spa, or Tennis,Recreation Facility,Roof,Security Service,Water / Sewer
Restrictions Pets - Allowed,Other
Tax ID 467-64-021
Horse Property No
Special Listing Condition Not Applicable
Read Less

© 2025 MLSListings Inc. All rights reserved.
Bought with Adrian Yip • Re/Max Accord



