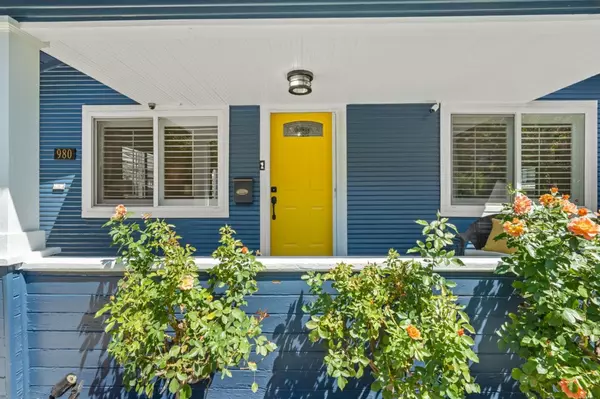For more information regarding the value of a property, please contact us for a free consultation.
980 S 12th ST San Jose, CA 95112
Want to know what your home might be worth? Contact us for a FREE valuation!

Our team is ready to help you sell your home for the highest possible price ASAP
Key Details
Property Type Single Family Home
Sub Type Single Family Home
Listing Status Sold
Purchase Type For Sale
Square Footage 936 sqft
Price per Sqft $1,041
MLS Listing ID ML81977122
Sold Date 10/31/24
Style Bungalow
Bedrooms 2
Full Baths 2
Year Built 1910
Lot Size 4,792 Sqft
Property Description
Discover a perfect blend of indoor & outdoor living in this charming & sunlit bungalow tucked away on a serene, tree-lined street with no rear neighbors for added privacy. The spacious backyard is a lush paradise, beautifully landscaped with mature fruit trees, and a stunning redwood deck, all centered around a cozy gazebo with a ceiling fan for relaxing afternoons. Step inside this freshly painted home, where modern living meets timeless charm. The open floor plan features large dual-pane windows adorned with elegant plantation shutters, allowing natural light to fill every corner. Whether hosting gatherings or enjoying quiet evenings, the seamless flow between the kitchen, living, and dining areas creates the ideal space for making memories. Need extra storage? The detached 2-car garage has you covered. Solar powered & panels paid in full. Located near hiking & biking trails in vibrant San Jose with nearby shopping centers, entertainment venues & top-rated dining options, this home offers the best of Silicon Valley living. Commuting is stress-free with quick access to Caltrain, Light Rail & major highways including 87, 85, 280 & 101-perfect for getting to major tech hubs like Adobe, Google & Apple. Come & experience the beauty, comfort & convenience this bungalow has to offer!
Location
State CA
County Santa Clara
Area Central San Jose
Zoning R3
Rooms
Family Room Separate Family Room
Other Rooms Basement - Unfinished
Dining Room No Formal Dining Room, Dining Area, Eat in Kitchen
Kitchen Countertop - Granite, Countertop - Tile, Dishwasher, Garbage Disposal, Microwave, Oven Range, Refrigerator
Interior
Heating Floor Furnace , Central Forced Air
Cooling Central AC, Ceiling Fan
Flooring Tile, Hardwood
Laundry Gas Hookup, In Garage, Washer / Dryer
Exterior
Exterior Feature Back Yard, Balcony / Patio, Fenced, Gazebo, Sprinklers - Auto, Storage Shed / Structure
Parking Features Detached Garage
Garage Spaces 2.0
Fence Fenced
Utilities Available Public Utilities
Roof Type Composition
Building
Story 1
Foundation Concrete Perimeter
Sewer Sewer in Street, Sewer Connected
Water Public
Level or Stories 1
Others
Tax ID 472-12-010
Security Features Other
Horse Property No
Special Listing Condition Not Applicable
Read Less

© 2025 MLSListings Inc. All rights reserved.
Bought with Angham Aljabiry • Real Brokerage



