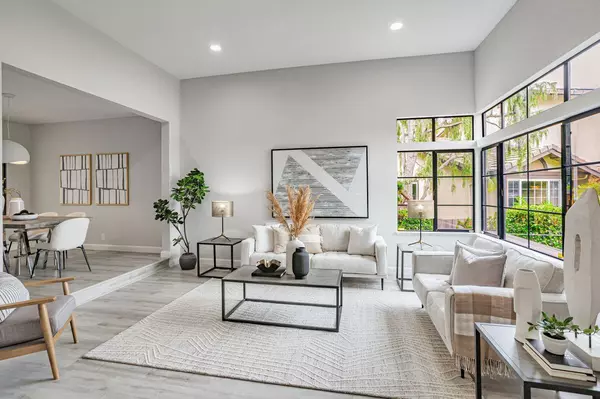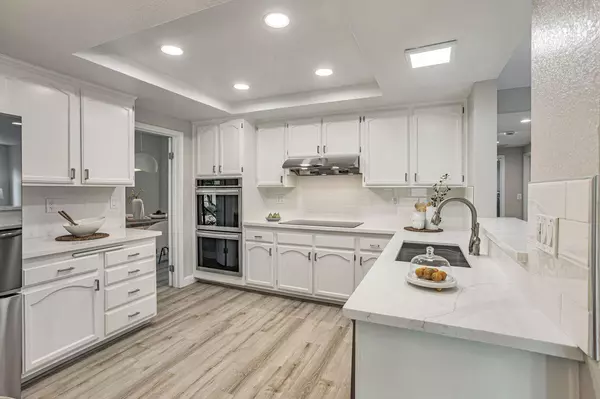For more information regarding the value of a property, please contact us for a free consultation.
38 Nugget PL Fremont, CA 94539
Want to know what your home might be worth? Contact us for a FREE valuation!

Our team is ready to help you sell your home for the highest possible price ASAP
Key Details
Property Type Single Family Home
Sub Type Single Family Home
Listing Status Sold
Purchase Type For Sale
Square Footage 2,750 sqft
Price per Sqft $1,018
MLS Listing ID ML81981472
Sold Date 11/04/24
Bedrooms 3
Full Baths 3
Year Built 1985
Lot Size 0.253 Acres
Property Description
BEAUTIFULL REMODEL! The 2750 SQ FT* home offers flexible floor plan, 3 beds + office + bonus room + family room, 3 baths. After the $160,000+ remodel of kitchen, baths, floors- LVP & carpet, hardware, recessed lights & fixtures, & custom paint, it sparkles. Entertaining is fun in the vaulted ceiling living room, formal entry and dining room. The cook's kitchen is complete with all new stainless-steel appliances, quartz counters and eating nook. The kitchen seamlessly flows to the family room with French doors leading to a beautiful dining deck & garden. The luxurious primary suite offers soaring ceiling, a walk-in closet and a spa bath with soaking tub. This suite includes an adjacent office/nursery/sitting room. The first floor has one bed and bath while the second floor has two beds, an office, two baths and a large bonus room. Situated in a prominent cul de sac position in the desirable Weibel area, the lot is *approximately 11,000 square feet. The property offers easy freeway access, three-car garage, dual-zone HVAC and green views from all windows. Attractive landscaping on the exterior and abundant natural light on the interior, provide comfort and elegance. The great schools are Weibel Elementary and Horner Middle and Irvington High. Updated & looks like a new home!
Location
State CA
County Alameda
Area Fremont
Zoning SFR
Rooms
Family Room Other, Kitchen / Family Room Combo
Other Rooms Bonus / Hobby Room, Den / Study / Office, Formal Entry
Dining Room Formal Dining Room, Eat in Kitchen
Kitchen Dishwasher, Hood Over Range, Oven - Double, Oven - Self Cleaning, Countertop - Quartz, Exhaust Fan, Cooktop - Electric, Refrigerator
Interior
Heating Heating - 2+ Zones, Central Forced Air
Cooling Central AC, Multi-Zone
Flooring Laminate, Carpet
Fireplaces Type Family Room, Wood Burning
Laundry Washer / Dryer, Inside
Exterior
Exterior Feature Back Yard, Fenced, Low Maintenance, Deck
Parking Features Attached Garage
Garage Spaces 3.0
Fence Wood, Fenced Back, Gate
Utilities Available Public Utilities
View Neighborhood
Roof Type Composition
Building
Lot Description Grade - Level
Story 2
Foundation Concrete Perimeter and Slab
Sewer Sewer - Public
Water Public
Level or Stories 2
Others
Tax ID 519-1689-052-01
Horse Property No
Special Listing Condition Not Applicable
Read Less

© 2024 MLSListings Inc. All rights reserved.
Bought with Joe Schembri • Coldwell Banker Realty
GET MORE INFORMATION




