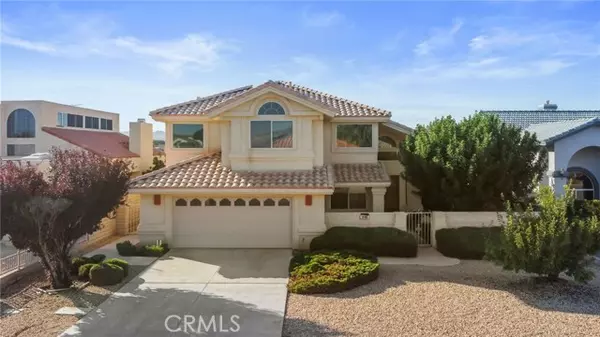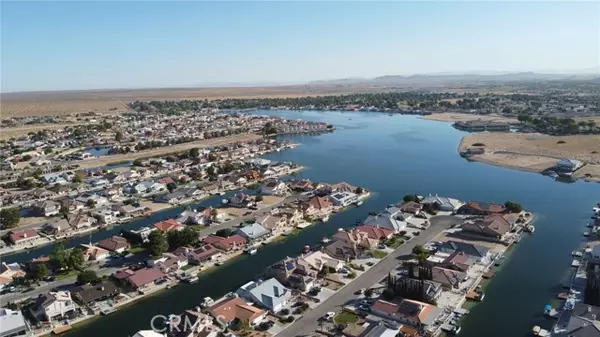For more information regarding the value of a property, please contact us for a free consultation.
14465 Hurricane Lane Helendale, CA 92342
Want to know what your home might be worth? Contact us for a FREE valuation!

Our team is ready to help you sell your home for the highest possible price ASAP
Key Details
Property Type Single Family Home
Sub Type Detached
Listing Status Sold
Purchase Type For Sale
Square Footage 2,853 sqft
Price per Sqft $192
MLS Listing ID HD24181755
Sold Date 11/05/24
Style Detached
Bedrooms 3
Full Baths 3
Construction Status Turnkey
HOA Fees $224/mo
HOA Y/N Yes
Year Built 1992
Lot Size 8,184 Sqft
Acres 0.1879
Property Description
ELEGANT NORTH LAKE HOME IN SILVER LAKES is waiting for YOU!! This lovingly crafted (one owner) 3 BR 3 BA with office or den is located in a great neighborhood. Once you enter the inviting private courtyard, you are in a world of your own! Stately double doors welcome you into the large living room complete with a wet bar for entertaining and your own private spa room. A stacked stone fireplace and accent wall add visual interest, as do the cathedral ceilings and south facing windows with views of the water. Sunny mornings and shady afternoons await! Adjacent to the living room you will find an upgraded kitchen with Corian counters, walk in pantry, and a Banquette. The dining room is spacious with a built-in hutch. Between the dining room and the den is a bath. The indoor laundry has plenty of cabinets and a folding area for your convenience. Upstairs you will find a Primary Suite with dual closets, one is a walk-in), dual vanity and a large, tiled walk-in shower. Next to that is a luxurious jetted tub. Bedroom includes a sitting area next to the outdoor BALCONY! Two other bedrooms and a full bath complete the upstairs. At the rear of the home you will find a large covered patio, plenty of space for your outdoor toys, and a private dock. This lot is over 8,000 sq ft. LOW HOA dues include use of all of the amenities including a 27 hole Ted Robinson design Golf Course, Tennis courts, Bocce ball courts, Pickle Ball courts, Clubhouse, Library, Olympic sized swimming pool, Gym, Equestrian facilities, Beach and boat launch, two beautiful lakes for fishing boating, kayaking, paddle
ELEGANT NORTH LAKE HOME IN SILVER LAKES is waiting for YOU!! This lovingly crafted (one owner) 3 BR 3 BA with office or den is located in a great neighborhood. Once you enter the inviting private courtyard, you are in a world of your own! Stately double doors welcome you into the large living room complete with a wet bar for entertaining and your own private spa room. A stacked stone fireplace and accent wall add visual interest, as do the cathedral ceilings and south facing windows with views of the water. Sunny mornings and shady afternoons await! Adjacent to the living room you will find an upgraded kitchen with Corian counters, walk in pantry, and a Banquette. The dining room is spacious with a built-in hutch. Between the dining room and the den is a bath. The indoor laundry has plenty of cabinets and a folding area for your convenience. Upstairs you will find a Primary Suite with dual closets, one is a walk-in), dual vanity and a large, tiled walk-in shower. Next to that is a luxurious jetted tub. Bedroom includes a sitting area next to the outdoor BALCONY! Two other bedrooms and a full bath complete the upstairs. At the rear of the home you will find a large covered patio, plenty of space for your outdoor toys, and a private dock. This lot is over 8,000 sq ft. LOW HOA dues include use of all of the amenities including a 27 hole Ted Robinson design Golf Course, Tennis courts, Bocce ball courts, Pickle Ball courts, Clubhouse, Library, Olympic sized swimming pool, Gym, Equestrian facilities, Beach and boat launch, two beautiful lakes for fishing boating, kayaking, paddle boarding, and even windsurfing! Golf all year - no greens fees!
Location
State CA
County San Bernardino
Area Helendale (92342)
Zoning RS
Interior
Interior Features Corian Counters
Heating Natural Gas
Cooling Central Forced Air, Swamp Cooler(s), Electric
Flooring Carpet, Tile
Fireplaces Type FP in Living Room
Equipment Dishwasher, Disposal
Appliance Dishwasher, Disposal
Laundry Inside
Exterior
Exterior Feature Stucco
Garage Spaces 2.0
Fence Wrought Iron
Pool Association
Utilities Available Electricity Connected, Natural Gas Connected, Underground Utilities, Sewer Connected, Water Connected
View Lake/River, Mountains/Hills
Roof Type Tile/Clay
Total Parking Spaces 2
Building
Lot Description Cul-De-Sac, Curbs, Sidewalks
Story 1
Lot Size Range 7500-10889 SF
Sewer Public Sewer
Water Public
Level or Stories 1 Story
Construction Status Turnkey
Others
Monthly Total Fees $224
Acceptable Financing Conventional, FHA, VA
Listing Terms Conventional, FHA, VA
Read Less

Bought with Kristin Staton • CENTURY 21 LOIS LAUER REALTY
GET MORE INFORMATION




