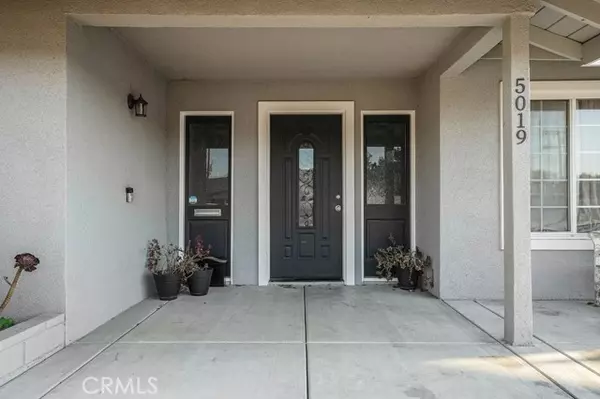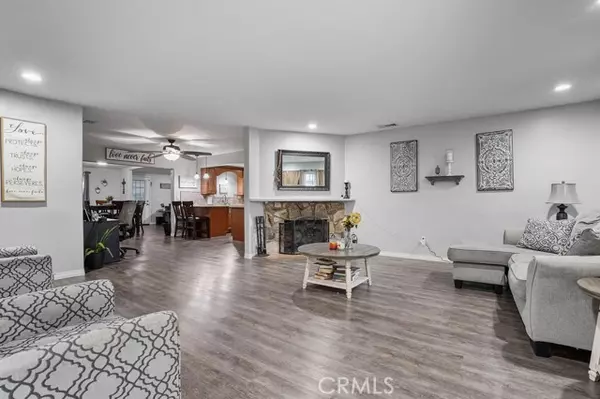For more information regarding the value of a property, please contact us for a free consultation.
5019 Roosevelt Street Chino, CA 91710
Want to know what your home might be worth? Contact us for a FREE valuation!

Our team is ready to help you sell your home for the highest possible price ASAP
Key Details
Property Type Single Family Home
Sub Type Detached
Listing Status Sold
Purchase Type For Sale
Square Footage 1,640 sqft
Price per Sqft $506
MLS Listing ID CV24199491
Sold Date 11/06/24
Style Detached
Bedrooms 4
Full Baths 2
Construction Status Additions/Alterations,Updated/Remodeled
HOA Y/N No
Year Built 1963
Lot Size 7,680 Sqft
Acres 0.1763
Property Description
NOW AVAILABLE! Beautifully remodeled single-story home with an incredible backyard, perfect for entertaining. The open floor plan includes a cozy living room with a fireplace, a kitchen with a breakfast nook, a dining room, and a primary suite with an en suite bathroom and walk-in closet. Additionally, there are three more bedrooms, a hall bath, and a bonus room of approximately 400 square feet (not included in the total living area). This home features newer luxury vinyl flooring, energy-efficient vinyl windows, ceiling fans, and a new front entry door. The backyard is a true highlight, boasting an alum wood-covered patio with ceiling fans, a firepit with glass stones, and an in-ground pool and spa. The electrical SOLAR SYSTEM IS PAID OFF, lowering your monthly utility bill. The neighborhood is near Ramona Junior High School, Chino High School, the 60 Freeway, major employment hubs, and shopping centers. HURRY, THIS ONE WON'T LAST LONG!
NOW AVAILABLE! Beautifully remodeled single-story home with an incredible backyard, perfect for entertaining. The open floor plan includes a cozy living room with a fireplace, a kitchen with a breakfast nook, a dining room, and a primary suite with an en suite bathroom and walk-in closet. Additionally, there are three more bedrooms, a hall bath, and a bonus room of approximately 400 square feet (not included in the total living area). This home features newer luxury vinyl flooring, energy-efficient vinyl windows, ceiling fans, and a new front entry door. The backyard is a true highlight, boasting an alum wood-covered patio with ceiling fans, a firepit with glass stones, and an in-ground pool and spa. The electrical SOLAR SYSTEM IS PAID OFF, lowering your monthly utility bill. The neighborhood is near Ramona Junior High School, Chino High School, the 60 Freeway, major employment hubs, and shopping centers. HURRY, THIS ONE WON'T LAST LONG!
Location
State CA
County San Bernardino
Area Chino (91710)
Interior
Interior Features Granite Counters, Recessed Lighting, Unfurnished
Heating Natural Gas
Cooling Central Forced Air, Electric
Flooring Carpet, Laminate
Fireplaces Type FP in Living Room, Gas
Equipment Dishwasher, Disposal, Microwave, Electric Oven, Gas Oven
Appliance Dishwasher, Disposal, Microwave, Electric Oven, Gas Oven
Laundry Garage
Exterior
Exterior Feature Stucco, Concrete, Frame, Glass
Parking Features Direct Garage Access
Garage Spaces 2.0
Pool Below Ground, Private, Gunite, Heated, Filtered
Utilities Available Cable Available, Electricity Connected, Natural Gas Connected, Phone Available, Sewer Connected, Water Connected
View Mountains/Hills, Neighborhood
Total Parking Spaces 2
Building
Lot Description Curbs, Sidewalks
Story 1
Lot Size Range 7500-10889 SF
Sewer Public Sewer
Water Public
Architectural Style Ranch
Level or Stories 1 Story
Construction Status Additions/Alterations,Updated/Remodeled
Others
Monthly Total Fees $29
Acceptable Financing Cash, Conventional, Exchange, FHA, VA, Submit
Listing Terms Cash, Conventional, Exchange, FHA, VA, Submit
Special Listing Condition Standard
Read Less

Bought with NON LISTED OFFICE



