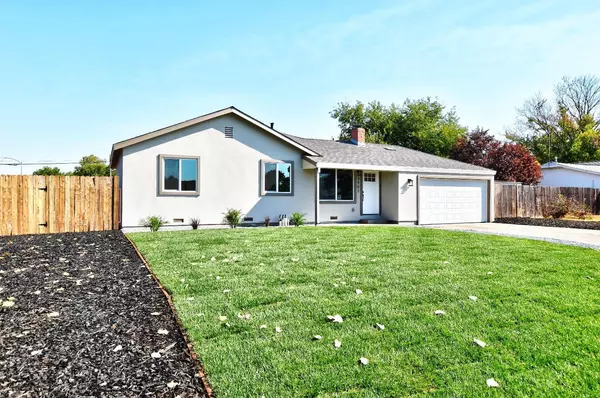For more information regarding the value of a property, please contact us for a free consultation.
3901 Winona WAY North Highlands, CA 95660
Want to know what your home might be worth? Contact us for a FREE valuation!

Our team is ready to help you sell your home for the highest possible price ASAP
Key Details
Property Type Single Family Home
Sub Type Single Family Residence
Listing Status Sold
Purchase Type For Sale
Square Footage 1,206 sqft
Price per Sqft $355
MLS Listing ID 224099085
Sold Date 11/06/24
Bedrooms 3
Full Baths 2
HOA Y/N No
Originating Board MLS Metrolist
Year Built 1955
Lot Size 10,454 Sqft
Acres 0.24
Property Description
Recently RENOVATED, 3 bed, 2 full baths, 1-story home in North Highlands. Perfect for first time homebuyer, investor or someone looking to downsize. Open floor plan concept. Huge, almost 1/4 acre backyard, corner lot possible ADU (buyer to verify with county). Plenty of room on both sides of the house for RV access. Home recent updates include: New, HVAC, windows, 200AMP electrical panel, Water Heater, Int/ext doors and trims, Kitchen cabinets (quartz counter-tops, Stainless Steel Appliances), re-stuccoed, Laminate/tile flooring throughout, updated bathroom with tile shower enclosure, LED light fixtures, plumbing fixtures, fresh interior / exterior paint. Newer roof. Close to Oakdale Elementary School, walking distance to Oakdale Park, AN ABSOLUTE MUST SEE!!!
Location
State CA
County Sacramento
Area 10660
Direction Watt Ave, (east) on Winona Way to ##
Rooms
Living Room Other
Dining Room Space in Kitchen
Kitchen Quartz Counter
Interior
Heating Central
Cooling Central
Flooring Laminate, Tile
Fireplaces Number 1
Fireplaces Type Brick, Living Room
Window Features Dual Pane Full
Appliance Free Standing Gas Range, Dishwasher, Disposal, Microwave
Laundry Hookups Only, In Garage
Exterior
Parking Features Attached, Garage Facing Front
Garage Spaces 2.0
Fence Wood, Full
Utilities Available Natural Gas Available, Natural Gas Connected
Roof Type Shingle,Composition
Topography Level
Street Surface Asphalt,Paved
Private Pool No
Building
Lot Description Corner
Story 1
Foundation Raised
Sewer In & Connected
Water Water District
Schools
Elementary Schools San Juan Unified
Middle Schools San Juan Unified
High Schools San Juan Unified
School District Sacramento
Others
Senior Community No
Tax ID 240-0041-013-0000
Special Listing Condition None
Read Less

Bought with Goree & Thompson
GET MORE INFORMATION




