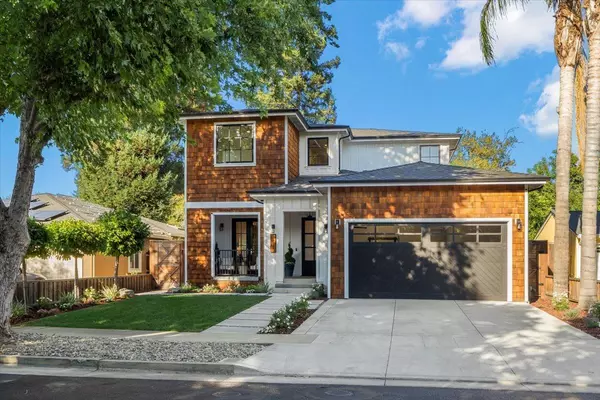For more information regarding the value of a property, please contact us for a free consultation.
2110 Ardis DR San Jose, CA 95125
Want to know what your home might be worth? Contact us for a FREE valuation!

Our team is ready to help you sell your home for the highest possible price ASAP
Key Details
Property Type Single Family Home
Sub Type Single Family Home
Listing Status Sold
Purchase Type For Sale
Square Footage 4,245 sqft
Price per Sqft $951
MLS Listing ID ML81979273
Sold Date 11/07/24
Bedrooms 5
Full Baths 4
Half Baths 1
Year Built 2018
Lot Size 0.256 Acres
Property Description
Jaw Dropping Willow Glen Home Custom Built in 2018 by Ridgeway Builders, Rare Architectural Beauty w/High-End Finishes,Open Floor Plan&Seamless Indoor/Outdoor Living,Backyard w/Spa&Outdoor Kitchen,Wine Enthusiast will Enjoy a Chilled Wine Room Accommodates 1,010 Bottles, Coveted Booksin Elementary School! 5 Bedrooms, 4.5 Bathrooms, Plus a Den/Office, 4,245 sq.ft.,Includes One Ground Floor Ensuite Bedroom with its Own Full Bathroom,Second Story w/Loft Area to Enjoy,Primary Suite w/California Closets Walk-In Closet,Pampering Primary Bathroom w/Deep Soaking Tub and Walk-In Shower,Second Ensuite Bedroom w/Full Bathroom.Formal Entry,Formal Living Room,Formal Dining Room with Built-In Banquet, Mudroom & Laundry Room this Home Has It All! Chevron Design Hardwood Floors,Custom White Oak Cabinets,White Oak Ceilings,Custom Chevron Barn Doors,Thermador Range&Double Ovens,Two Dishwashers,Toe Kick Lighting.Seller Upgrades:New Interior&Exterior Paint,In Ground Spa w/Automated Cover,Outdoor Fireplace,Outdoor Kitchen,DCS BBQ& Pizza Oven,Outdoor Blinds&Heaters,Custom Blinds,New Landscaping.Gourmet Kitchen w/Expansive Quartz Center Island,Island Seating,Prep Sink,Walk-In Pantry w/Chevron Barn Doors,Designer Pendant Lights&Farmhouse Apron Sink.Central A/C,EV Car Charger!Stroll to Lincoln Ave!
Location
State CA
County Santa Clara
Area Willow Glen
Zoning R1-8
Rooms
Family Room Separate Family Room
Other Rooms Attic, Den / Study / Office, Formal Entry, Laundry Room, Mud Room, Wine Cellar / Storage
Dining Room Formal Dining Room
Kitchen Cooktop - Gas, Countertop - Quartz, Dishwasher, Exhaust Fan, Garbage Disposal, Hood Over Range, Hookups - Gas, Island with Sink, Microwave, Oven - Double, Pantry, Refrigerator, Wine Refrigerator
Interior
Heating Central Forced Air - Gas
Cooling Ceiling Fan, Central AC, Multi-Zone
Flooring Tile, Hardwood
Fireplaces Type Gas Burning
Laundry Tub / Sink, Upper Floor, Washer / Dryer
Exterior
Exterior Feature Fenced, Balcony / Patio, Sprinklers - Auto, Storage Shed / Structure
Parking Features Attached Garage, Electric Car Hookup
Garage Spaces 2.0
Pool Spa - In Ground
Utilities Available Public Utilities
Roof Type Composition
Building
Story 2
Foundation Concrete Perimeter and Slab
Sewer Sewer Connected
Water Public
Level or Stories 2
Others
Tax ID 439-26-025
Security Features Fire Alarm ,Fire System - Suppression,Security Alarm ,Video / Audio System
Horse Property No
Special Listing Condition Not Applicable
Read Less

© 2024 MLSListings Inc. All rights reserved.
Bought with Andy Tse • Intero Real Estate Services
GET MORE INFORMATION




