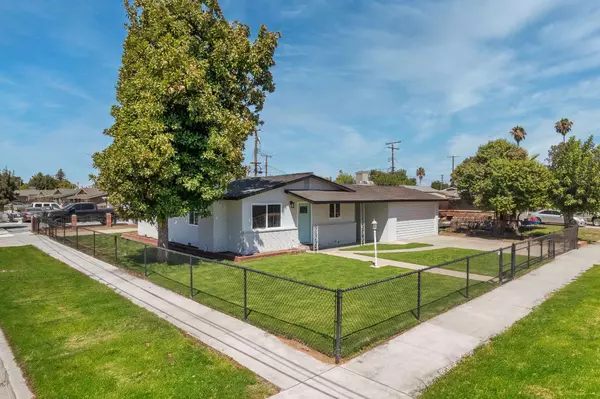For more information regarding the value of a property, please contact us for a free consultation.
750 W Tulare Ave Tulare, CA 93274
Want to know what your home might be worth? Contact us for a FREE valuation!

Our team is ready to help you sell your home for the highest possible price ASAP
Key Details
Property Type Single Family Home
Sub Type Single Family Residence
Listing Status Sold
Purchase Type For Sale
Square Footage 1,040 sqft
Price per Sqft $287
MLS Listing ID 224094871
Sold Date 11/07/24
Bedrooms 4
Full Baths 1
HOA Y/N No
Originating Board MLS Metrolist
Year Built 1960
Lot Size 6,824 Sqft
Acres 0.1567
Property Description
Discover your perfect home in Tulare, California! This beautifully renovated three-bedroom, one-bathroom residence offers modern living along with an impressive accessory dwelling unit (ADU) in the back, providing endless possibilities for guests, rental income, or a home office. The main house features a spacious open-concept layout filled with natural light, showcasing a stylish kitchen, sleek countertops, and ample storage. Each bedroom is generously sized, offering comfort and tranquility, while the updated bathroom boasts modern finishes. Step outside to a charming backyard, perfect for outdoor gatherings or simply enjoying the sunshine. The ADU extends the possibilities of this property, with its own entrance, making it ideal for multigenerational living or as an investment opportunity. Conveniently located near shopping, parks, and schools, this exquisite home combines functionality and style in a desirable neighborhood. Adu in the back is around 300 sqft it's not included in the sqft of the house. Fully fenced (Spence Fence) in compound with two separate driveways one in front and one on the side. New Milgard dual pane windows,New Grass also with a new sprinkler system,to much to list go see for your self. Don't miss your chance to make it your own!
Location
State CA
County Tulare
Area Tulare County
Direction Cross - B St - Tulare Ave
Rooms
Living Room Great Room
Dining Room Breakfast Nook, Formal Area
Kitchen Quartz Counter
Interior
Heating Central
Cooling Central
Flooring Other
Fireplaces Number 1
Fireplaces Type Brick
Laundry Other
Exterior
Parking Features 24'+ Deep Garage
Garage Spaces 2.0
Utilities Available Public, Electric, Natural Gas Connected
Roof Type Shingle
Private Pool No
Building
Lot Description Auto Sprinkler Front, Auto Sprinkler Rear, Landscape Front, Low Maintenance
Story 1
Foundation Raised
Sewer Public Sewer
Water Meter on Site
Schools
Elementary Schools Other
Middle Schools Other
High Schools Other
School District Other
Others
Senior Community No
Tax ID 175-084-009-000
Special Listing Condition Offer As Is
Read Less

Bought with Non-MLS Office
GET MORE INFORMATION




