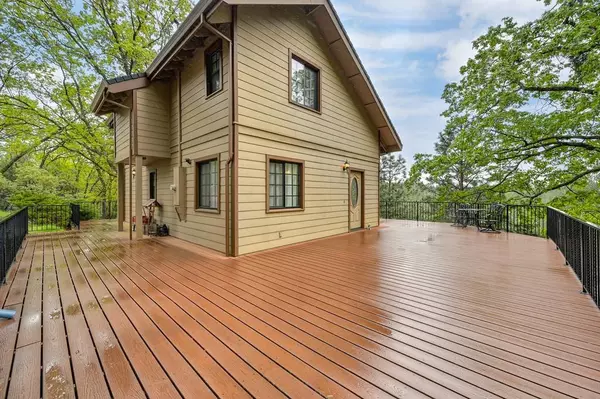For more information regarding the value of a property, please contact us for a free consultation.
20700 Birchwood DR Foresthill, CA 95631
Want to know what your home might be worth? Contact us for a FREE valuation!

Our team is ready to help you sell your home for the highest possible price ASAP
Key Details
Property Type Single Family Home
Sub Type Single Family Residence
Listing Status Sold
Purchase Type For Sale
Square Footage 1,224 sqft
Price per Sqft $343
Subdivision Todd Valley Estates #8 Lot 830
MLS Listing ID 224037743
Sold Date 11/08/24
Bedrooms 2
Full Baths 2
HOA Y/N No
Originating Board MLS Metrolist
Year Built 2008
Lot Size 1.410 Acres
Acres 1.41
Property Description
Well-maintained, updated & remodeled . This Charming 2-story custom built home has many ammentities . Large composite decking with rod iron railing that has plenty of room for entertaining all summer long! Enjoy the view of greenbelt area with plenty of wildlife. Bright and airy living room with white wood beam ceilings, half bath downstairs with laundry room and storage. Updated kitchen with tile floors, corian counters, an abundance of cabinets for storage, upgraded appliances, pantry cabinet, room for dining bar and an informal dining area! Upstairs are the bedrooms with a shared full bath with auto-open skylight, larger bedroom has an attached office/den with storage nook. plenty of parking, RV access. Under the house there is a large finished room for storage or living area with cement floors and 2 doors with hvac vent, plus unfinished storage area. Paved driveway and walkways, room for a garden area or dog run. Home completely rebuilt and finished out in 2013. Well maintained and ready to move into. Don't miss out on the charmer in Todd's Valley Estates, situated on 1.41 acres.
Location
State CA
County Placer
Area 12304
Direction Take I-80 to the Foresthill exit. Turn right off freeway and go straight up Foresthill Rd. Make a right on Todd Valley Rd and then make a right on Green Ridge Drive to a right on Birchwood Drive, property is to the left. Park in the first spot by walk way.
Rooms
Basement Full
Master Bathroom Skylight/Solar Tube, Tub w/Shower Over, Window
Living Room Open Beam Ceiling
Dining Room Formal Area
Kitchen Breakfast Area, Other Counter, Pantry Cabinet
Interior
Interior Features Skylight(s)
Heating Propane, Central
Cooling Ceiling Fan(s), Central
Flooring Carpet, Tile
Window Features Dual Pane Full
Appliance Built-In Electric Oven, Dishwasher, Disposal, Self/Cont Clean Oven, Electric Cook Top, Other
Laundry Ground Floor, Hookups Only, Inside Room
Exterior
Parking Features No Garage, RV Access, Uncovered Parking Spaces 2+, Guest Parking Available
Utilities Available Cable Available, Propane Tank Leased, DSL Available, Internet Available
View Forest, Garden/Greenbelt, Woods
Roof Type Composition
Topography Rolling,South Sloped,Trees Few
Street Surface Asphalt,Paved
Porch Uncovered Deck, Wrap Around Porch
Private Pool No
Building
Lot Description Shape Regular, Landscape Misc, Low Maintenance
Story 2
Foundation Raised
Sewer Septic System
Water Public
Architectural Style Ranch, Traditional
Level or Stories Two
Schools
Elementary Schools Foresthill Union
Middle Schools Foresthill Union
High Schools Placer Union High
School District Placer
Others
Senior Community No
Tax ID 257-250-018-000
Special Listing Condition None
Pets Allowed Yes
Read Less

Bought with Excel Realty Inc.
GET MORE INFORMATION




